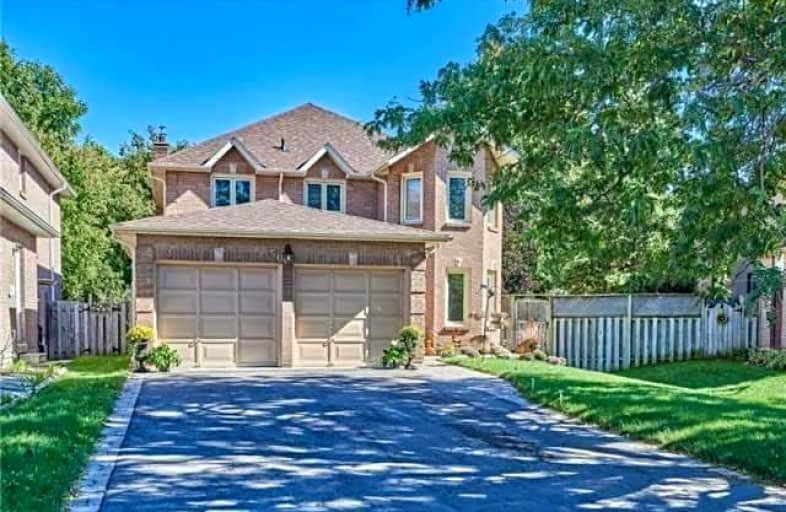Somewhat Walkable
- Some errands can be accomplished on foot.
58
/100
Some Transit
- Most errands require a car.
41
/100
Somewhat Bikeable
- Most errands require a car.
47
/100

All Saints Elementary Catholic School
Elementary: Catholic
2.52 km
Earl A Fairman Public School
Elementary: Public
1.59 km
St John the Evangelist Catholic School
Elementary: Catholic
0.98 km
St Marguerite d'Youville Catholic School
Elementary: Catholic
1.05 km
West Lynde Public School
Elementary: Public
1.01 km
Colonel J E Farewell Public School
Elementary: Public
1.55 km
ÉSC Saint-Charles-Garnier
Secondary: Catholic
5.01 km
Henry Street High School
Secondary: Public
1.62 km
All Saints Catholic Secondary School
Secondary: Catholic
2.45 km
Anderson Collegiate and Vocational Institute
Secondary: Public
3.61 km
Father Leo J Austin Catholic Secondary School
Secondary: Catholic
4.85 km
Donald A Wilson Secondary School
Secondary: Public
2.25 km




