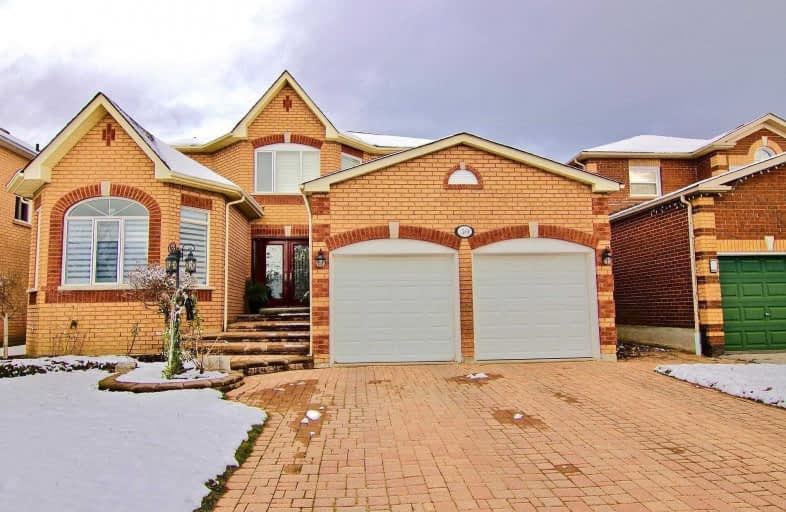Leased on Aug 03, 2020
Note: Property is not currently for sale or for rent.

-
Type: Detached
-
Style: 2-Storey
-
Lease Term: 1 Year
-
Possession: Immediately
-
All Inclusive: N
-
Lot Size: 0 x 0
-
Age: No Data
-
Days on Site: 4 Days
-
Added: Jul 30, 2020 (4 days on market)
-
Updated:
-
Last Checked: 3 months ago
-
MLS®#: E4850266
-
Listed By: Century 21 innovative realty inc., brokerage
Look No Further, Newly Renovated Two Large Bedrooms Basement Apartment.Renovated Kitchen. Ensuite Laundry. Bright And Spacious Bedrooms. Landlord Owner Living In Main Portion Of House. Rent Includes All Utilities & Internet & One Parking Spot On Driveway. Great Neighbourhood, Steps To Elementary Schools, Close To All Amenities, Near Durham College & Uoit.
Extras
Stainless Steel Fridge, Stove, Rangehood, Front Load Washer/Dryer, Led Tv
Property Details
Facts for 50 Daines Drive, Whitby
Status
Days on Market: 4
Last Status: Leased
Sold Date: Aug 03, 2020
Closed Date: Sep 01, 2020
Expiry Date: Sep 30, 2020
Sold Price: $1,400
Unavailable Date: Aug 03, 2020
Input Date: Jul 30, 2020
Prior LSC: Listing with no contract changes
Property
Status: Lease
Property Type: Detached
Style: 2-Storey
Area: Whitby
Community: Rolling Acres
Availability Date: Immediately
Inside
Bedrooms: 2
Bathrooms: 1
Kitchens: 1
Rooms: 4
Den/Family Room: No
Air Conditioning: Central Air
Fireplace: No
Laundry: Ensuite
Washrooms: 1
Utilities
Utilities Included: N
Building
Basement: Finished
Heat Type: Forced Air
Heat Source: Gas
Exterior: Stone
Private Entrance: N
Water Supply: Municipal
Special Designation: Unknown
Parking
Driveway: Private
Parking Included: Yes
Garage Type: Detached
Covered Parking Spaces: 1
Total Parking Spaces: 4
Fees
Cable Included: No
Central A/C Included: Yes
Common Elements Included: No
Heating Included: Yes
Hydro Included: Yes
Water Included: Yes
Land
Cross Street: Rolling Acres/Waller
Municipality District: Whitby
Fronting On: East
Pool: Inground
Sewer: Sewers
Payment Frequency: Monthly
Rooms
Room details for 50 Daines Drive, Whitby
| Type | Dimensions | Description |
|---|---|---|
| Rec Bsmt | - | Broadloom, Pot Lights, Window |
| Master Bsmt | - | Broadloom, Pot Lights, Window |
| 2nd Br Bsmt | - | Broadloom, Pot Lights |
| Kitchen Bsmt | - | Ceramic Floor, Stainless Steel Appl |
| XXXXXXXX | XXX XX, XXXX |
XXXXXX XXX XXXX |
$X,XXX |
| XXX XX, XXXX |
XXXXXX XXX XXXX |
$X,XXX | |
| XXXXXXXX | XXX XX, XXXX |
XXXX XXX XXXX |
$XXX,XXX |
| XXX XX, XXXX |
XXXXXX XXX XXXX |
$XXX,XXX | |
| XXXXXXXX | XXX XX, XXXX |
XXXXXXX XXX XXXX |
|
| XXX XX, XXXX |
XXXXXX XXX XXXX |
$XXX,XXX | |
| XXXXXXXX | XXX XX, XXXX |
XXXXXXX XXX XXXX |
|
| XXX XX, XXXX |
XXXXXX XXX XXXX |
$XXX,XXX | |
| XXXXXXXX | XXX XX, XXXX |
XXXXXXX XXX XXXX |
|
| XXX XX, XXXX |
XXXXXX XXX XXXX |
$XXX,XXX | |
| XXXXXXXX | XXX XX, XXXX |
XXXX XXX XXXX |
$XXX,XXX |
| XXX XX, XXXX |
XXXXXX XXX XXXX |
$XXX,XXX |
| XXXXXXXX XXXXXX | XXX XX, XXXX | $1,400 XXX XXXX |
| XXXXXXXX XXXXXX | XXX XX, XXXX | $1,400 XXX XXXX |
| XXXXXXXX XXXX | XXX XX, XXXX | $877,500 XXX XXXX |
| XXXXXXXX XXXXXX | XXX XX, XXXX | $850,000 XXX XXXX |
| XXXXXXXX XXXXXXX | XXX XX, XXXX | XXX XXXX |
| XXXXXXXX XXXXXX | XXX XX, XXXX | $899,777 XXX XXXX |
| XXXXXXXX XXXXXXX | XXX XX, XXXX | XXX XXXX |
| XXXXXXXX XXXXXX | XXX XX, XXXX | $919,999 XXX XXXX |
| XXXXXXXX XXXXXXX | XXX XX, XXXX | XXX XXXX |
| XXXXXXXX XXXXXX | XXX XX, XXXX | $999,000 XXX XXXX |
| XXXXXXXX XXXX | XXX XX, XXXX | $961,000 XXX XXXX |
| XXXXXXXX XXXXXX | XXX XX, XXXX | $899,898 XXX XXXX |

St Paul Catholic School
Elementary: CatholicDr Robert Thornton Public School
Elementary: PublicGlen Dhu Public School
Elementary: PublicSir Samuel Steele Public School
Elementary: PublicJohn Dryden Public School
Elementary: PublicSt Mark the Evangelist Catholic School
Elementary: CatholicFather Donald MacLellan Catholic Sec Sch Catholic School
Secondary: CatholicMonsignor Paul Dwyer Catholic High School
Secondary: CatholicR S Mclaughlin Collegiate and Vocational Institute
Secondary: PublicAnderson Collegiate and Vocational Institute
Secondary: PublicFather Leo J Austin Catholic Secondary School
Secondary: CatholicSinclair Secondary School
Secondary: Public- 1 bath
- 2 bed
50 Griffen Place, Whitby, Ontario • L1R 2N6 • Rolling Acres
- 1 bath
- 2 bed
-Lowe-630 Perry Crescent, Oshawa, Ontario • L1J 2E3 • Vanier
- 1 bath
- 2 bed
Lower-34 Christaller Court, Whitby, Ontario • L1N 8T8 • Blue Grass Meadows





