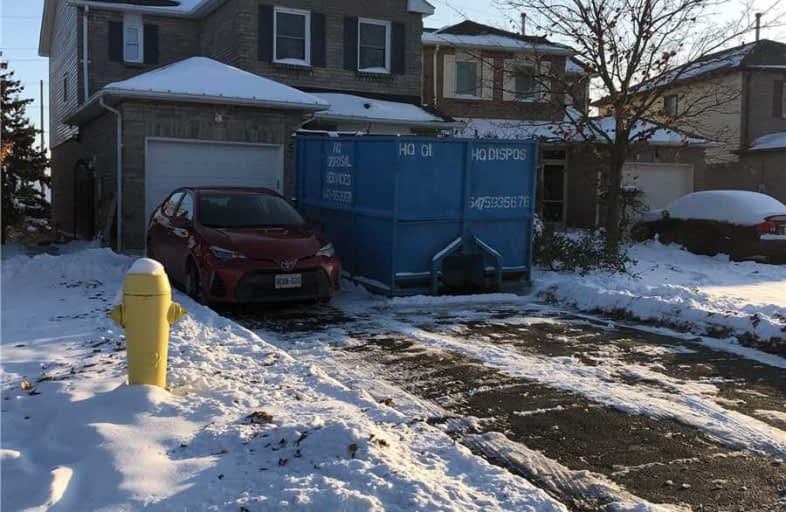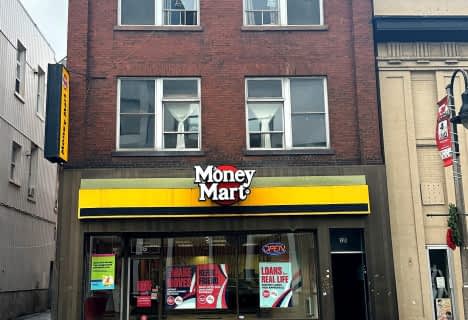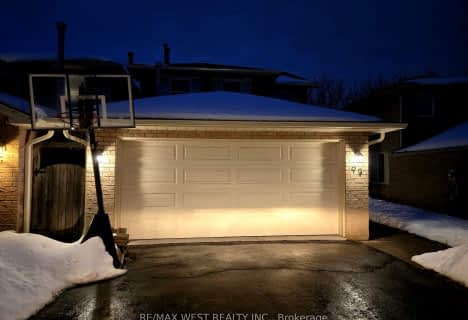
École élémentaire Antonine Maillet
Elementary: Public
2.54 km
St Theresa Catholic School
Elementary: Catholic
1.95 km
Stephen G Saywell Public School
Elementary: Public
2.40 km
Dr Robert Thornton Public School
Elementary: Public
1.92 km
Waverly Public School
Elementary: Public
1.53 km
Bellwood Public School
Elementary: Public
0.48 km
DCE - Under 21 Collegiate Institute and Vocational School
Secondary: Public
3.34 km
Father Donald MacLellan Catholic Sec Sch Catholic School
Secondary: Catholic
3.52 km
Durham Alternative Secondary School
Secondary: Public
2.32 km
Monsignor Paul Dwyer Catholic High School
Secondary: Catholic
3.69 km
R S Mclaughlin Collegiate and Vocational Institute
Secondary: Public
3.32 km
Anderson Collegiate and Vocational Institute
Secondary: Public
2.21 km








