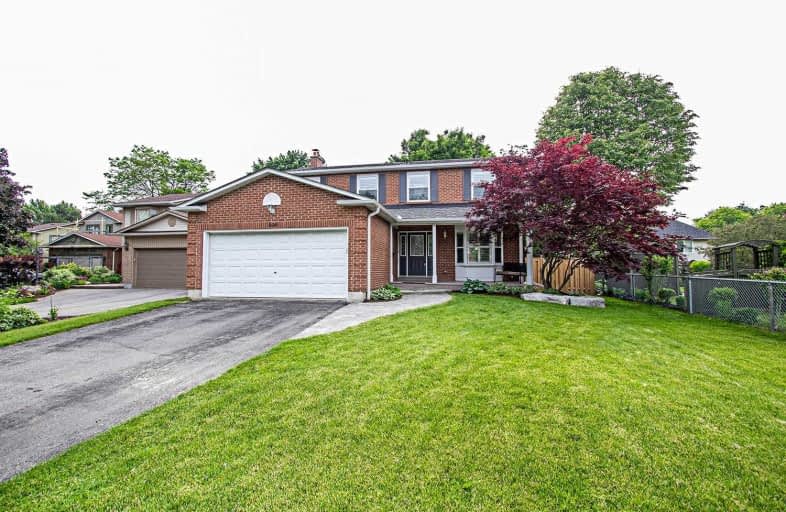Sold on Jun 21, 2019
Note: Property is not currently for sale or for rent.

-
Type: Detached
-
Style: 2-Storey
-
Lot Size: 78.78 x 265.62 Feet
-
Age: 31-50 years
-
Taxes: $5,283 per year
-
Days on Site: 1 Days
-
Added: Sep 07, 2019 (1 day on market)
-
Updated:
-
Last Checked: 2 months ago
-
MLS®#: E4492543
-
Listed By: Re/max jazz inc., brokerage
This One Checks All The Boxes - Brick 4 Bedroom, Located In Downtown Whitby Steps To Prestigious Trafalgar Castle, Oversized Lot (78Ft Wide By 265Ft Deep) With No Homes Directly Behind. Updates Galore. Landscaping 2018. Windows 2016. Sgwo 2016. Hardwood Refinished 2016. Repainted 2018. New Interior Doors And Trim 2016. Ensuite And Main Bath 2019. Quartz In Kitchen 2019. Newly Finished Basement 2019. Roof 2013. Eaves 2013. The List Goes On And On.
Extras
Newer Stainless Steel Appliances, Natural Gas Bbq Hook-Up. Overhead Lights Added In Bedrooms. Amazing, Mature Neighbourhood To Raise A Family. No Disappointments Here.
Property Details
Facts for 500 Reynolds Street, Whitby
Status
Days on Market: 1
Last Status: Sold
Sold Date: Jun 21, 2019
Closed Date: Sep 20, 2019
Expiry Date: Oct 20, 2019
Sold Price: $697,000
Unavailable Date: Jun 21, 2019
Input Date: Jun 20, 2019
Prior LSC: Sold
Property
Status: Sale
Property Type: Detached
Style: 2-Storey
Age: 31-50
Area: Whitby
Community: Downtown Whitby
Availability Date: Late Sept
Inside
Bedrooms: 4
Bathrooms: 3
Kitchens: 1
Rooms: 9
Den/Family Room: Yes
Air Conditioning: Central Air
Fireplace: Yes
Laundry Level: Main
Central Vacuum: Y
Washrooms: 3
Utilities
Electricity: Yes
Gas: Yes
Cable: Yes
Telephone: Yes
Building
Basement: Finished
Basement 2: Full
Heat Type: Forced Air
Heat Source: Gas
Exterior: Brick
UFFI: No
Water Supply: Municipal
Special Designation: Unknown
Parking
Driveway: Pvt Double
Garage Spaces: 2
Garage Type: Attached
Covered Parking Spaces: 4
Total Parking Spaces: 6
Fees
Tax Year: 2018
Tax Legal Description: Pt Lt 25 Con 1 Township Of Whitby Pt 19, 40R9980**
Taxes: $5,283
Highlights
Feature: Grnbelt/Cons
Feature: Park
Feature: Place Of Worship
Feature: Public Transit
Feature: School
Land
Cross Street: Reynolds And Gilbert
Municipality District: Whitby
Fronting On: West
Pool: None
Sewer: Sewers
Lot Depth: 265.62 Feet
Lot Frontage: 78.78 Feet
Lot Irregularities: Oversized & No Neighb
Acres: < .50
Rooms
Room details for 500 Reynolds Street, Whitby
| Type | Dimensions | Description |
|---|---|---|
| Living Main | 3.33 x 7.15 | Combined W/Dining, Hardwood Floor, Bay Window |
| Dining Main | 3.33 x 7.15 | Combined W/Living, Hardwood Floor |
| Kitchen Main | 5.13 x 4.01 | W/O To Deck, Hardwood Floor, Quartz Counter |
| Family Main | 3.33 x 5.06 | Hardwood Floor, Fireplace |
| Laundry Main | 1.83 x 2.34 | Walk-Out, Ceramic Floor |
| Master 2nd | 3.38 x 5.39 | 4 Pc Ensuite, His/Hers Closets |
| 2nd Br 2nd | 2.56 x 3.16 | W/I Closet |
| 3rd Br 2nd | 2.91 x 3.23 | Double Closet |
| 4th Br 2nd | 2.92 x 3.13 | Double Closet |
| Rec Bsmt | 4.03 x 4.57 | Broadloom |
| Exercise Bsmt | 3.35 x 6.40 | Broadloom |
| XXXXXXXX | XXX XX, XXXX |
XXXX XXX XXXX |
$XXX,XXX |
| XXX XX, XXXX |
XXXXXX XXX XXXX |
$XXX,XXX | |
| XXXXXXXX | XXX XX, XXXX |
XXXX XXX XXXX |
$XXX,XXX |
| XXX XX, XXXX |
XXXXXX XXX XXXX |
$XXX,XXX |
| XXXXXXXX XXXX | XXX XX, XXXX | $697,000 XXX XXXX |
| XXXXXXXX XXXXXX | XXX XX, XXXX | $650,000 XXX XXXX |
| XXXXXXXX XXXX | XXX XX, XXXX | $486,667 XXX XXXX |
| XXXXXXXX XXXXXX | XXX XX, XXXX | $489,900 XXX XXXX |

St Theresa Catholic School
Elementary: CatholicÉÉC Jean-Paul II
Elementary: CatholicC E Broughton Public School
Elementary: PublicSir William Stephenson Public School
Elementary: PublicPringle Creek Public School
Elementary: PublicJulie Payette
Elementary: PublicHenry Street High School
Secondary: PublicAll Saints Catholic Secondary School
Secondary: CatholicAnderson Collegiate and Vocational Institute
Secondary: PublicFather Leo J Austin Catholic Secondary School
Secondary: CatholicDonald A Wilson Secondary School
Secondary: PublicSinclair Secondary School
Secondary: Public- 2 bath
- 4 bed
- 1100 sqft
72 Thickson Road, Whitby, Ontario • L1N 3P9 • Blue Grass Meadows



