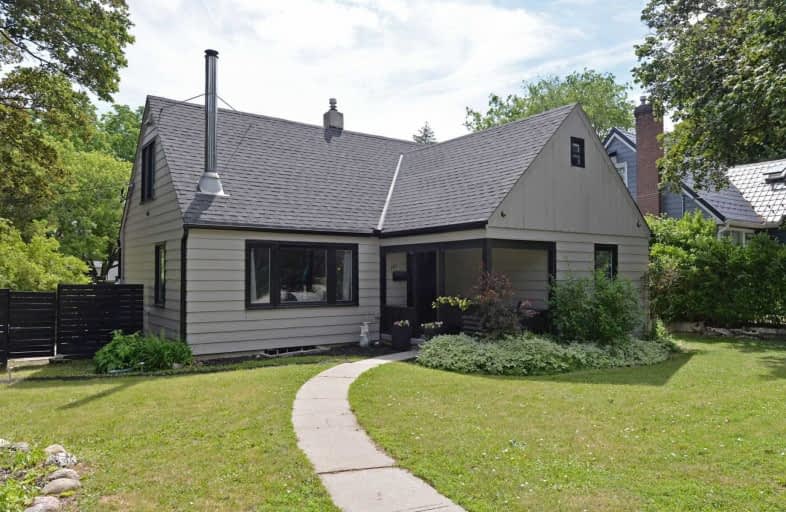Sold on Jun 24, 2021
Note: Property is not currently for sale or for rent.

-
Type: Detached
-
Style: 1 1/2 Storey
-
Size: 1100 sqft
-
Lot Size: 62 x 136 Feet
-
Age: 51-99 years
-
Taxes: $4,536 per year
-
Days on Site: 1 Days
-
Added: Jun 23, 2021 (1 day on market)
-
Updated:
-
Last Checked: 3 months ago
-
MLS®#: E5283820
-
Listed By: Sutton group-heritage realty inc., brokerage
Location Location Location! Charming Central Whitby 4 Bedroom 1.5 Story House Has Character To Spare. Main Floor Two Bedrooms, Living Room/Dining Room Combo, Kitchen With Walk/Out To Mudroom And Deck . Upper Floor Primary Bedroom With Office Nook, 4th Bedroom With Additional Play Space Or Office Space. Blocks To Downtown Whitby And Walking Distance To Local Parks And Schools. Fantastic Outdoor Space With Large Entertainers Deck.
Extras
Inc. All Appliances, Gas Burner And Equipment, Central Air. All Electric Light Fixtures, Exclude Upper Floor Drapes
Property Details
Facts for 501 Athol Street, Whitby
Status
Days on Market: 1
Last Status: Sold
Sold Date: Jun 24, 2021
Closed Date: Sep 15, 2021
Expiry Date: Sep 08, 2021
Sold Price: $775,000
Unavailable Date: Jun 24, 2021
Input Date: Jun 23, 2021
Prior LSC: Listing with no contract changes
Property
Status: Sale
Property Type: Detached
Style: 1 1/2 Storey
Size (sq ft): 1100
Age: 51-99
Area: Whitby
Community: Downtown Whitby
Availability Date: After Aug 27th
Inside
Bedrooms: 4
Bathrooms: 2
Kitchens: 1
Rooms: 9
Den/Family Room: No
Air Conditioning: Central Air
Fireplace: Yes
Washrooms: 2
Building
Basement: Full
Heat Type: Forced Air
Heat Source: Gas
Exterior: Wood
Water Supply: Municipal
Special Designation: Unknown
Parking
Driveway: Private
Garage Spaces: 1
Garage Type: Detached
Covered Parking Spaces: 3
Total Parking Spaces: 4
Fees
Tax Year: 2021
Tax Legal Description: Pt Lt 10 5th Double Range Pl H50031 As In D466134
Taxes: $4,536
Highlights
Feature: Park
Feature: Public Transit
Land
Cross Street: Athol/Ontario
Municipality District: Whitby
Fronting On: East
Pool: None
Sewer: Sewers
Lot Depth: 136 Feet
Lot Frontage: 62 Feet
Acres: < .50
Additional Media
- Virtual Tour: http://tours.bizzimage.com/ub/173406
Rooms
Room details for 501 Athol Street, Whitby
| Type | Dimensions | Description |
|---|---|---|
| Kitchen Main | 3.82 x 2.81 | Stainless Steel Appl, W/O To Deck, Large Window |
| Living Main | 5.13 x 3.89 | Hardwood Floor, Combined W/Dining, O/Looks Frontyard |
| Dining Main | 2.78 x 3.04 | Hardwood Floor, Combined W/Living, O/Looks Backyard |
| 3rd Br Main | 2.22 x 3.77 | Hardwood Floor, Closet, Window |
| 4th Br Main | 2.68 x 2.82 | Hardwood Floor, Closet, Window |
| 2nd Br 2nd | 3.43 x 3.73 | Vinyl Floor, Closet, Window |
| Master 2nd | 5.01 x 3.69 | Vinyl Floor, Closet, Window |
| Play 2nd | 3.13 x 4.75 | |
| Den 2nd | 2.01 x 2.69 | Vinyl Floor, Window |
| XXXXXXXX | XXX XX, XXXX |
XXXX XXX XXXX |
$XXX,XXX |
| XXX XX, XXXX |
XXXXXX XXX XXXX |
$XXX,XXX | |
| XXXXXXXX | XXX XX, XXXX |
XXXX XXX XXXX |
$XXX,XXX |
| XXX XX, XXXX |
XXXXXX XXX XXXX |
$XXX,XXX |
| XXXXXXXX XXXX | XXX XX, XXXX | $775,000 XXX XXXX |
| XXXXXXXX XXXXXX | XXX XX, XXXX | $650,000 XXX XXXX |
| XXXXXXXX XXXX | XXX XX, XXXX | $479,900 XXX XXXX |
| XXXXXXXX XXXXXX | XXX XX, XXXX | $499,900 XXX XXXX |

St Marguerite d'Youville Catholic School
Elementary: CatholicÉÉC Jean-Paul II
Elementary: CatholicC E Broughton Public School
Elementary: PublicWest Lynde Public School
Elementary: PublicSir William Stephenson Public School
Elementary: PublicJulie Payette
Elementary: PublicHenry Street High School
Secondary: PublicAll Saints Catholic Secondary School
Secondary: CatholicAnderson Collegiate and Vocational Institute
Secondary: PublicFather Leo J Austin Catholic Secondary School
Secondary: CatholicDonald A Wilson Secondary School
Secondary: PublicSinclair Secondary School
Secondary: Public- 2 bath
- 4 bed
- 1100 sqft
72 Thickson Road, Whitby, Ontario • L1N 3P9 • Blue Grass Meadows



