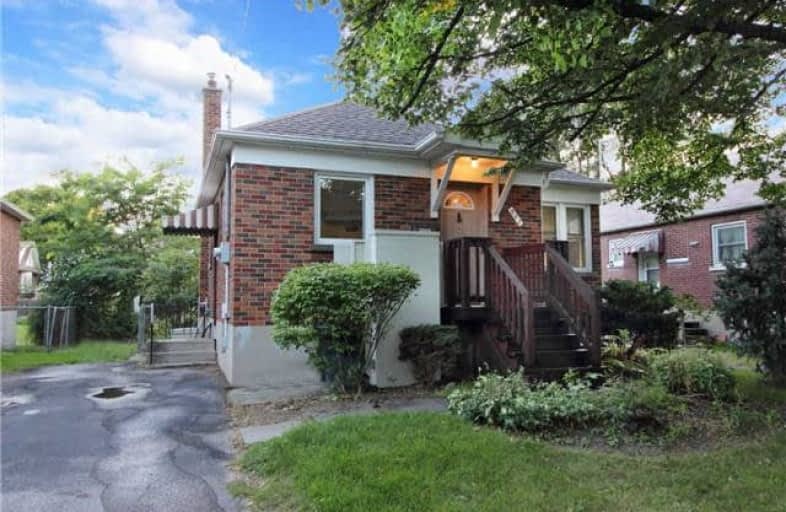Sold on Sep 11, 2018
Note: Property is not currently for sale or for rent.

-
Type: Detached
-
Style: Bungalow
-
Size: 700 sqft
-
Lot Size: 41.5 x 136 Feet
-
Age: 51-99 years
-
Taxes: $3,466 per year
-
Days on Site: 5 Days
-
Added: Sep 07, 2019 (5 days on market)
-
Updated:
-
Last Checked: 2 months ago
-
MLS®#: E4237914
-
Listed By: Coldwell banker 2m realty, brokerage
Wow!! Truly Affordable Home In Whitby!! Much Sough After Downtown All Brick Bungalow. Many Updates, Beautiful Gardens And Landscaping. Original Trim, Interior Doors And Hardwood Floors. Basement Bedroom Can Be Used As A Rec Room As Well. All Appliances Included As Well As A Lift On Front Porch For Easy Accessibility.
Extras
Immediate Possession Available. All Windows 2010, 40Yr Shingles 2008, Bathroom Reno, Side Steel Door, Deck, Soffits All Done In 2010.
Property Details
Facts for 502 Green Street, Whitby
Status
Days on Market: 5
Last Status: Sold
Sold Date: Sep 11, 2018
Closed Date: Oct 01, 2018
Expiry Date: Nov 30, 2018
Sold Price: $424,900
Unavailable Date: Sep 11, 2018
Input Date: Sep 06, 2018
Prior LSC: Listing with no contract changes
Property
Status: Sale
Property Type: Detached
Style: Bungalow
Size (sq ft): 700
Age: 51-99
Area: Whitby
Community: Downtown Whitby
Availability Date: Imm/Tba
Inside
Bedrooms: 2
Bedrooms Plus: 1
Bathrooms: 1
Kitchens: 1
Rooms: 4
Den/Family Room: No
Air Conditioning: Central Air
Fireplace: No
Washrooms: 1
Building
Basement: Part Fin
Basement 2: Sep Entrance
Heat Type: Forced Air
Heat Source: Gas
Exterior: Brick
Water Supply: Municipal
Physically Handicapped-Equipped: Y
Special Designation: Unknown
Parking
Driveway: Private
Garage Spaces: 2
Garage Type: None
Covered Parking Spaces: 2
Total Parking Spaces: 2
Fees
Tax Year: 2018
Tax Legal Description: Plan H-50031 Pt Lot 3,4
Taxes: $3,466
Highlights
Feature: Fenced Yard
Feature: Level
Feature: Library
Feature: Park
Feature: Place Of Worship
Feature: Public Transit
Land
Cross Street: Green/Ontario
Municipality District: Whitby
Fronting On: West
Pool: None
Sewer: Sewers
Lot Depth: 136 Feet
Lot Frontage: 41.5 Feet
Additional Media
- Virtual Tour: https://video214.com/play/c8n4uteKNv6g17oXI7h7fQ/s/dark
Rooms
Room details for 502 Green Street, Whitby
| Type | Dimensions | Description |
|---|---|---|
| Kitchen Main | 3.18 x 2.80 | Updated, B/I Dishwasher |
| Living Main | 4.13 x 3.43 | Window, Hardwood Floor |
| Master Main | 3.52 x 2.94 | Window, Hardwood Floor, Closet |
| 2nd Br Main | 3.36 x 2.50 | W/O To Deck, Hardwood Floor, Closet |
| 3rd Br Bsmt | 6.97 x 3.88 |
| XXXXXXXX | XXX XX, XXXX |
XXXX XXX XXXX |
$XXX,XXX |
| XXX XX, XXXX |
XXXXXX XXX XXXX |
$XXX,XXX |
| XXXXXXXX XXXX | XXX XX, XXXX | $424,900 XXX XXXX |
| XXXXXXXX XXXXXX | XXX XX, XXXX | $424,900 XXX XXXX |

Earl A Fairman Public School
Elementary: PublicSt Marguerite d'Youville Catholic School
Elementary: CatholicÉÉC Jean-Paul II
Elementary: CatholicWest Lynde Public School
Elementary: PublicSir William Stephenson Public School
Elementary: PublicJulie Payette
Elementary: PublicHenry Street High School
Secondary: PublicAll Saints Catholic Secondary School
Secondary: CatholicAnderson Collegiate and Vocational Institute
Secondary: PublicFather Leo J Austin Catholic Secondary School
Secondary: CatholicDonald A Wilson Secondary School
Secondary: PublicSinclair Secondary School
Secondary: Public

