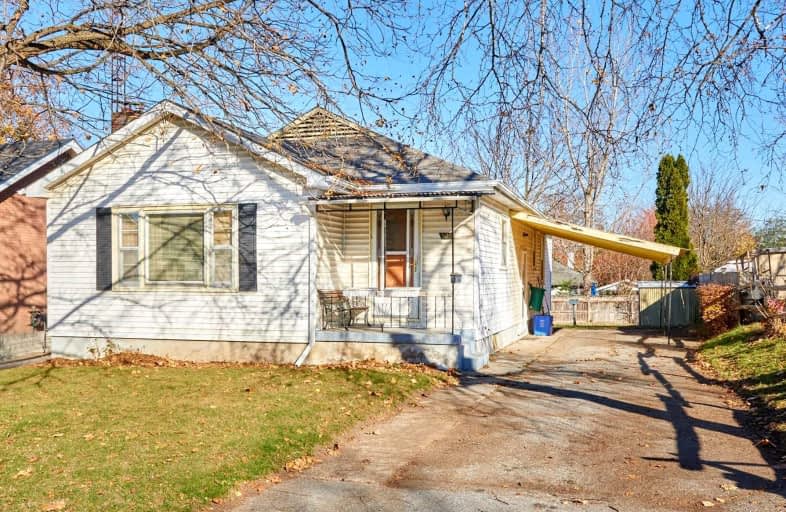
Earl A Fairman Public School
Elementary: Public
0.35 km
St John the Evangelist Catholic School
Elementary: Catholic
0.95 km
St Marguerite d'Youville Catholic School
Elementary: Catholic
1.53 km
West Lynde Public School
Elementary: Public
1.42 km
Pringle Creek Public School
Elementary: Public
1.66 km
Julie Payette
Elementary: Public
0.99 km
ÉSC Saint-Charles-Garnier
Secondary: Catholic
3.72 km
Henry Street High School
Secondary: Public
1.39 km
All Saints Catholic Secondary School
Secondary: Catholic
1.80 km
Anderson Collegiate and Vocational Institute
Secondary: Public
1.87 km
Father Leo J Austin Catholic Secondary School
Secondary: Catholic
3.10 km
Donald A Wilson Secondary School
Secondary: Public
1.65 km











