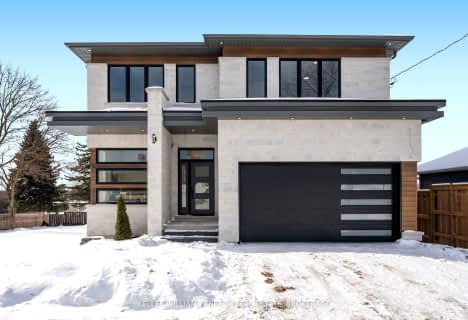Car-Dependent
- Most errands require a car.
Some Transit
- Most errands require a car.
Bikeable
- Some errands can be accomplished on bike.

Earl A Fairman Public School
Elementary: PublicSt John the Evangelist Catholic School
Elementary: CatholicSt Marguerite d'Youville Catholic School
Elementary: CatholicWest Lynde Public School
Elementary: PublicSir William Stephenson Public School
Elementary: PublicJulie Payette
Elementary: PublicÉSC Saint-Charles-Garnier
Secondary: CatholicHenry Street High School
Secondary: PublicAll Saints Catholic Secondary School
Secondary: CatholicAnderson Collegiate and Vocational Institute
Secondary: PublicFather Leo J Austin Catholic Secondary School
Secondary: CatholicDonald A Wilson Secondary School
Secondary: Public-
The Tap & Tankard
224 Brock Street S, Whitby, ON L1N 4K1 0.45km -
Michelle's Billiards & Lounge
601 Dundas Street W, Whitby, ON L1N 2N2 0.57km -
8-Bit Beans
100 Brock Street S, Whitby, ON L1N 4J8 0.58km
-
Brock St Espresso
131 Brock Street S, Whitby, ON L1N 4J9 0.54km -
The Food And Art Café
105 Dundas St W, Whitby, ON L1N 2M1 0.56km -
8-Bit Beans
100 Brock Street S, Whitby, ON L1N 4J8 0.58km
-
I.D.A. - Jerry's Drug Warehouse
223 Brock St N, Whitby, ON L1N 4N6 0.88km -
Shoppers Drug Mart
910 Dundas Street W, Whitby, ON L1P 1P7 1.54km -
Shoppers Drug Mart
1801 Dundas Street E, Whitby, ON L1N 2L3 3.43km
-
Cupcake Junkie Bakery & Cafe
404 Brock Street S, Whitby, ON L1N 0.29km -
PJ's Restaurant
315 Brock Street S, Whitby, ON L1N 4K3 0.37km -
Pizzaville
321 Brock Street South, Whitby, ON L1N 4K3 0.4km
-
Whitby Mall
1615 Dundas Street E, Whitby, ON L1N 7G3 2.91km -
Oshawa Centre
419 King Street West, Oshawa, ON L1J 2K5 5.42km -
Canadian Tire
155 Consumers Drive, Whitby, ON L1N 1C4 1.3km
-
Freshco
350 Brock Street S, Whitby, ON L1N 4K4 0.3km -
Shoppers Drug Mart
910 Dundas Street W, Whitby, ON L1P 1P7 1.54km -
Joe's No Frills
920 Dundas Street W, Whitby, ON L1P 1P7 1.66km
-
LCBO
629 Victoria Street W, Whitby, ON L1N 0E4 1.72km -
Liquor Control Board of Ontario
15 Thickson Road N, Whitby, ON L1N 8W7 2.9km -
LCBO
400 Gibb Street, Oshawa, ON L1J 0B2 5.61km
-
Petro-Canada
1 Paisley Court, Whitby, ON L1N 9L2 1.07km -
Carwash Central
800 Brock Street North, Whitby, ON L1N 4J5 1.65km -
Fireplace Plus
900 Hopkins Street, Unit 1, Whitby, ON L1N 6A9 2km
-
Landmark Cinemas
75 Consumers Drive, Whitby, ON L1N 9S2 2.44km -
Cineplex Odeon
248 Kingston Road E, Ajax, ON L1S 1G1 5.47km -
Regent Theatre
50 King Street E, Oshawa, ON L1H 1B3 7.06km
-
Whitby Public Library
405 Dundas Street W, Whitby, ON L1N 6A1 0.47km -
Whitby Public Library
701 Rossland Road E, Whitby, ON L1N 8Y9 2.81km -
Ajax Public Library
55 Harwood Ave S, Ajax, ON L1S 2H8 6.7km
-
Ontario Shores Centre for Mental Health Sciences
700 Gordon Street, Whitby, ON L1N 5S9 2.9km -
Lakeridge Health
1 Hospital Court, Oshawa, ON L1G 2B9 6.46km -
Lakeridge Health Ajax Pickering Hospital
580 Harwood Avenue S, Ajax, ON L1S 2J4 7.2km
-
Public Dog Park
Whitby ON 0.88km -
E. A. Fairman park
1.26km -
Boomers Play Place
111 Industrial Dr, Whitby ON L1N 5Z9 1.88km
-
Scotiabank
403 Brock St S, Whitby ON L1N 4K5 0.34km -
Canmor Merchant Svc
600 Euclid St, Whitby ON L1N 5C2 1.33km -
RBC Royal Bank
714 Rossland Rd E (Garden), Whitby ON L1N 9L3 2.93km


