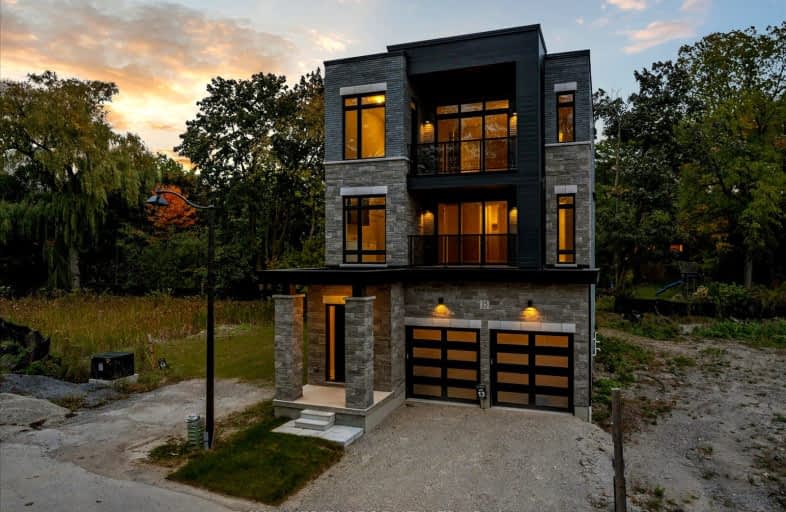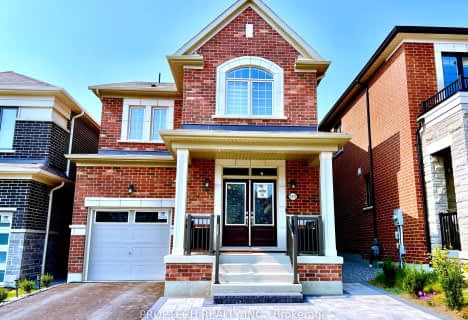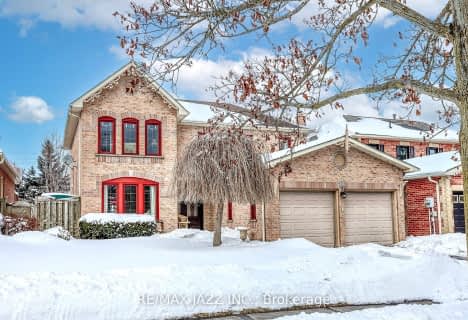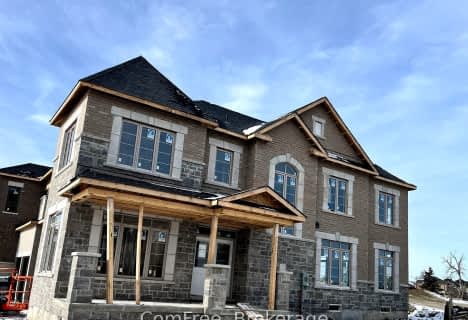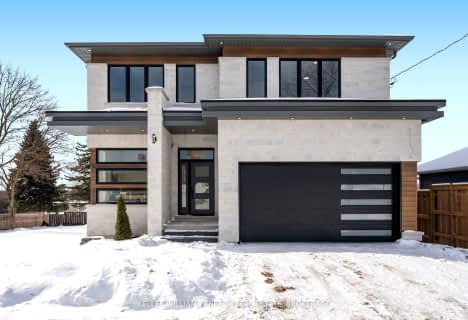Somewhat Walkable
- Some errands can be accomplished on foot.
Some Transit
- Most errands require a car.
Somewhat Bikeable
- Most errands require a car.

All Saints Elementary Catholic School
Elementary: CatholicEarl A Fairman Public School
Elementary: PublicSt John the Evangelist Catholic School
Elementary: CatholicSt Marguerite d'Youville Catholic School
Elementary: CatholicWest Lynde Public School
Elementary: PublicColonel J E Farewell Public School
Elementary: PublicÉSC Saint-Charles-Garnier
Secondary: CatholicHenry Street High School
Secondary: PublicAll Saints Catholic Secondary School
Secondary: CatholicAnderson Collegiate and Vocational Institute
Secondary: PublicFather Leo J Austin Catholic Secondary School
Secondary: CatholicDonald A Wilson Secondary School
Secondary: Public-
Central Park
Michael Blvd, Whitby ON 0.91km -
Whitby Soccer Dome
695 ROSSLAND Rd W, Whitby ON 1.56km -
Peel Park
Burns St (Athol St), Whitby ON 1.88km
-
TD Bank Financial Group
404 Dundas St W, Whitby ON L1N 2M7 1km -
Scotiabank
309 Dundas St W, Whitby ON L1N 2M6 1.07km -
RBC Royal Bank
714 Rossland Rd E (Garden), Whitby ON L1N 9L3 2.92km
