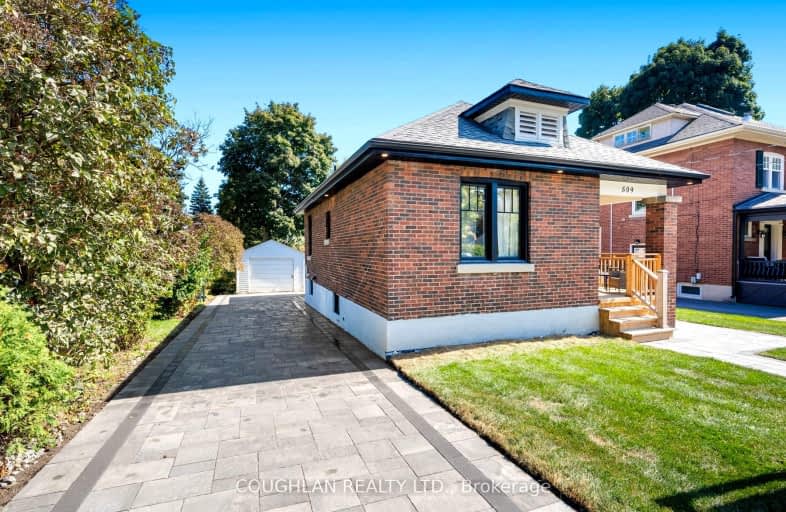Car-Dependent
- Almost all errands require a car.
Some Transit
- Most errands require a car.
Bikeable
- Some errands can be accomplished on bike.

Earl A Fairman Public School
Elementary: PublicSt John the Evangelist Catholic School
Elementary: CatholicSt Marguerite d'Youville Catholic School
Elementary: CatholicWest Lynde Public School
Elementary: PublicSir William Stephenson Public School
Elementary: PublicJulie Payette
Elementary: PublicHenry Street High School
Secondary: PublicAll Saints Catholic Secondary School
Secondary: CatholicAnderson Collegiate and Vocational Institute
Secondary: PublicFather Leo J Austin Catholic Secondary School
Secondary: CatholicDonald A Wilson Secondary School
Secondary: PublicSinclair Secondary School
Secondary: Public-
The Tap & Tankard
224 Brock Street S, Whitby, ON L1N 4K1 0.41km -
Hops House
121 Green St, Whitby, ON L1N 4C9 0.54km -
Green Street Mansion
121 Green St, Whitby, ON L1N 3Z2 0.54km
-
Brock St Espresso
131 Brock Street S, Whitby, ON L1N 4J9 0.51km -
The Food And Art Café
105 Dundas St W, Whitby, ON L1N 2M1 0.54km -
8-Bit Beans
100 Brock Street S, Whitby, ON L1N 4J8 0.56km
-
F45 Training Oshawa Central
500 King St W, Oshawa, ON L1J 2K9 5.26km -
Womens Fitness Clubs of Canada
201-7 Rossland Rd E, Ajax, ON L1Z 0T4 6.84km -
Womens Fitness Clubs of Canada
1355 Kingston Road, Unit 166, Pickering, ON L1V 1B8 12.33km
-
I.D.A. - Jerry's Drug Warehouse
223 Brock St N, Whitby, ON L1N 4N6 0.86km -
Shoppers Drug Mart
910 Dundas Street W, Whitby, ON L1P 1P7 1.63km -
Shoppers Drug Mart
1801 Dundas Street E, Whitby, ON L1N 2L3 3.34km
-
Cupcake Junkie Bakery & Cafe
404 Brock Street S, Whitby, ON L1N 0.21km -
PJ's Restaurant
315 Brock Street S, Whitby, ON L1N 4K3 0.31km -
Pizza Cuisine
110 Dunlop Street E, Unit 3, Whitby, ON L1N 6J8 0.42km
-
Whitby Mall
1615 Dundas Street E, Whitby, ON L1N 7G3 2.81km -
Oshawa Centre
419 King Street W, Oshawa, ON L1J 2K5 5.32km -
Canadian Tire
155 Consumers Drive, Whitby, ON L1N 1C4 1.23km
-
Freshco
350 Brock Street S, Whitby, ON L1N 4K4 0.23km -
Shoppers Drug Mart
910 Dundas Street W, Whitby, ON L1P 1P7 1.63km -
Joe's No Frills
920 Dundas Street W, Whitby, ON L1P 1P7 1.75km
-
LCBO
629 Victoria Street W, Whitby, ON L1N 0E4 1.75km -
Liquor Control Board of Ontario
15 Thickson Road N, Whitby, ON L1N 8W7 2.8km -
LCBO
400 Gibb Street, Oshawa, ON L1J 0B2 5.51km
-
Petro-Canada
1 Paisley Court, Whitby, ON L1N 9L2 1.01km -
Carwash Central
800 Brock Street North, Whitby, ON L1N 4J5 1.65km -
Fireplace Plus
900 Hopkins Street, Unit 1, Whitby, ON L1N 6A9 1.91km
-
Landmark Cinemas
75 Consumers Drive, Whitby, ON L1N 9S2 2.35km -
Cineplex Odeon
248 Kingston Road E, Ajax, ON L1S 1G1 5.57km -
Regent Theatre
50 King Street E, Oshawa, ON L1H 1B4 6.96km
-
Whitby Public Library
405 Dundas Street W, Whitby, ON L1N 6A1 0.51km -
Whitby Public Library
701 Rossland Road E, Whitby, ON L1N 8Y9 2.79km -
Oshawa Public Library, McLaughlin Branch
65 Bagot Street, Oshawa, ON L1H 1N2 6.6km
-
Ontario Shores Centre for Mental Health Sciences
700 Gordon Street, Whitby, ON L1N 5S9 2.93km -
Lakeridge Health
1 Hospital Court, Oshawa, ON L1G 2B9 6.37km -
Lakeridge Health Ajax Pickering Hospital
580 Harwood Avenue S, Ajax, ON L1S 2J4 7.29km
-
E. A. Fairman park
1.3km -
Jeffery Park
Whitby ON 1.77km -
Whitby Soccer Dome
Whitby ON 2.67km
-
RBC Royal Bank
307 Brock St S, Whitby ON L1N 4K3 0.31km -
Canmor Merchant Svc
600 Euclid St, Whitby ON L1N 5C2 1.36km -
RBC Royal Bank
714 Rossland Rd E (Garden), Whitby ON L1N 9L3 2.9km
- 4 bath
- 4 bed
- 2000 sqft
39 Ingleborough Drive, Whitby, Ontario • L1N 8J7 • Blue Grass Meadows














