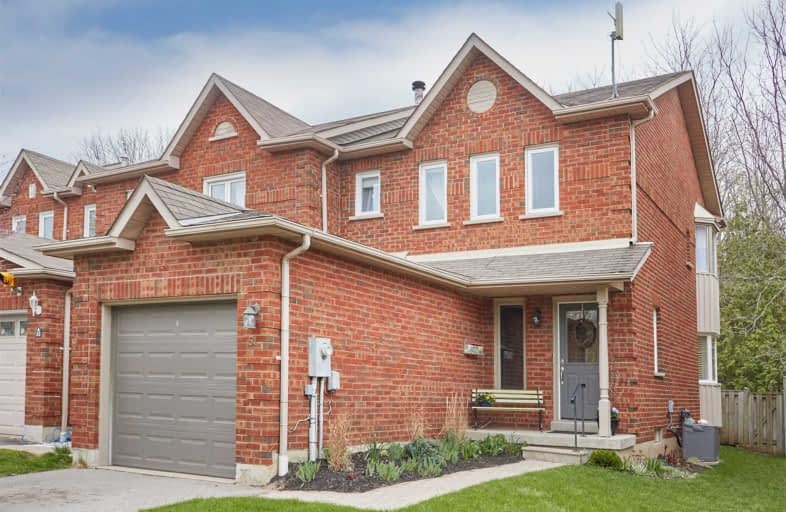
All Saints Elementary Catholic School
Elementary: Catholic
0.95 km
Earl A Fairman Public School
Elementary: Public
1.67 km
Ormiston Public School
Elementary: Public
1.22 km
St Matthew the Evangelist Catholic School
Elementary: Catholic
0.94 km
Jack Miner Public School
Elementary: Public
1.16 km
Captain Michael VandenBos Public School
Elementary: Public
1.27 km
ÉSC Saint-Charles-Garnier
Secondary: Catholic
2.15 km
Henry Street High School
Secondary: Public
2.96 km
All Saints Catholic Secondary School
Secondary: Catholic
1.04 km
Father Leo J Austin Catholic Secondary School
Secondary: Catholic
1.94 km
Donald A Wilson Secondary School
Secondary: Public
1.10 km
Sinclair Secondary School
Secondary: Public
2.61 km





