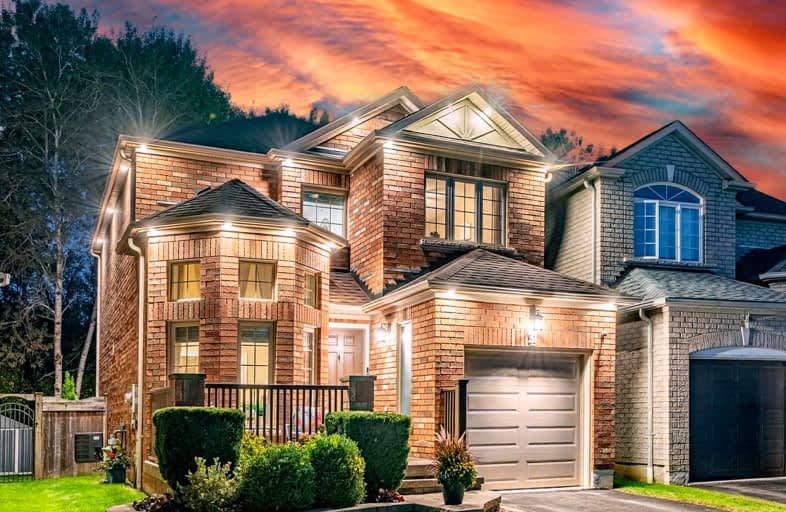Car-Dependent
- Most errands require a car.
Some Transit
- Most errands require a car.
Bikeable
- Some errands can be accomplished on bike.

St Bernard Catholic School
Elementary: CatholicFallingbrook Public School
Elementary: PublicGlen Dhu Public School
Elementary: PublicSir Samuel Steele Public School
Elementary: PublicJohn Dryden Public School
Elementary: PublicSt Mark the Evangelist Catholic School
Elementary: CatholicFather Donald MacLellan Catholic Sec Sch Catholic School
Secondary: CatholicÉSC Saint-Charles-Garnier
Secondary: CatholicMonsignor Paul Dwyer Catholic High School
Secondary: CatholicAnderson Collegiate and Vocational Institute
Secondary: PublicFather Leo J Austin Catholic Secondary School
Secondary: CatholicSinclair Secondary School
Secondary: Public-
Chuck's Roadhouse
700 Taunton Road E, Whitby, ON L1R 0K6 0.3km -
Wendel Clark’s Classic Grill & Bar
67 Simcoe Street N, Oshawa, ON L1G 4S3 1.47km -
State & Main Kitchen & Bar
378 Taunton Road E, Whitby, ON L1R 0H4 1.37km
-
Pür & Simple
4071 Thickson Road N, Whitby, ON L1R 2X3 0.22km -
Tim Hortons
4051 Thickson Rd N, Whitby, ON L1R 2X3 0.21km -
Starbucks
660 Taunton Road E, Whitby, ON L1Z 1V6 0.35km
-
Shoppers Drug Mart
4081 Thickson Rd N, Whitby, ON L1R 2X3 0.22km -
IDA SCOTTS DRUG MART
1000 Simcoe Street N, Oshawa, ON L1G 4W4 4.07km -
IDA Windfields Pharmacy & Medical Centre
2620 Simcoe Street N, Unit 1, Oshawa, ON L1L 0R1 4.52km
-
Bento Sushi
4111 Thickson Road, Whitby, ON L1R 2X3 0.21km -
Big Boss Jerk
4091 Thickson Road, Unit 6, Thickson Square, Whitby, ON L1R 2X3 0.14km -
The Big Zen
4091 Thickson Road, Unit 6, Whitby, ON L1R 2X3 0.14km
-
Whitby Mall
1615 Dundas Street E, Whitby, ON L1N 7G3 4.65km -
Oshawa Centre
419 King Street West, Oshawa, ON L1J 2K5 5.34km -
Shoppers Drug Mart
4081 Thickson Rd N, Whitby, ON L1R 2X3 0.22km
-
Conroy's No Frills
3555 Thickson Road, Whitby, ON L1R 1Z6 1.28km -
Farm Boy
360 Taunton Road E, Whitby, ON L1R 0H4 1.8km -
Bulk Barn
150 Taunton Road W, Whitby, ON L1R 3H8 2.89km
-
Liquor Control Board of Ontario
15 Thickson Road N, Whitby, ON L1N 8W7 4.26km -
LCBO
400 Gibb Street, Oshawa, ON L1J 0B2 5.83km -
The Beer Store
200 Ritson Road N, Oshawa, ON L1H 5J8 5.85km
-
HVAC Ontario
Whitby, ON L1R 0B4 0.9km -
Canadian Tire Gas+
4080 Garden Street, Whitby, ON L1R 3K5 1.86km -
Certigard (Petro-Canada)
1545 Rossland Road E, Whitby, ON L1N 9Y5 2.43km
-
Regent Theatre
50 King Street E, Oshawa, ON L1H 1B3 5.97km -
Landmark Cinemas
75 Consumers Drive, Whitby, ON L1N 9S2 6.27km -
Cineplex Odeon
1351 Grandview Street N, Oshawa, ON L1K 0G1 7.42km
-
Whitby Public Library
701 Rossland Road E, Whitby, ON L1N 8Y9 3km -
Whitby Public Library
405 Dundas Street W, Whitby, ON L1N 6A1 5.41km -
Oshawa Public Library, McLaughlin Branch
65 Bagot Street, Oshawa, ON L1H 1N2 5.95km
-
Lakeridge Health
1 Hospital Court, Oshawa, ON L1G 2B9 5.28km -
North Whitby Medical Centre
3975 Garden Street, Whitby, ON L1R 3A4 1.81km -
Whitby Medical Walk In Clinic
3910 Brock Street N, Whitby, ON L1R 3E1 2.75km
-
Fallingbrook Park
2.39km -
Whitby Optimist Park
3.06km -
Country Lane Park
Whitby ON 4.1km
-
BMO Bank of Montreal
685 Taunton Rd E, Whitby ON L1R 2X5 0.44km -
TD Bank Financial Group
920 Taunton Rd E, Whitby ON L1R 3L8 0.86km -
Scotiabank
3555 Thickson Rd N, Whitby ON L1R 2H1 1.28km
- 3 bath
- 4 bed
- 2000 sqft
23 BREMNER Street West, Whitby, Ontario • L1R 0P8 • Rolling Acres













