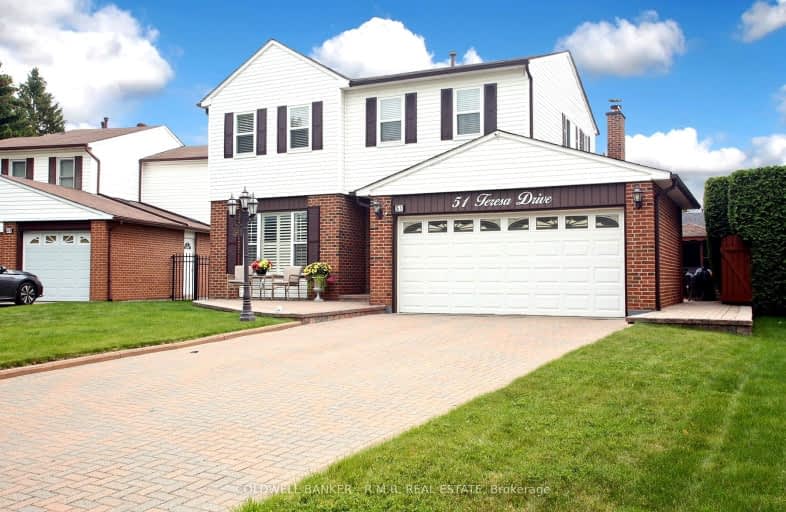Car-Dependent
- Most errands require a car.
Some Transit
- Most errands require a car.
Somewhat Bikeable
- Most errands require a car.

St Theresa Catholic School
Elementary: CatholicÉÉC Jean-Paul II
Elementary: CatholicC E Broughton Public School
Elementary: PublicSir William Stephenson Public School
Elementary: PublicPringle Creek Public School
Elementary: PublicJulie Payette
Elementary: PublicHenry Street High School
Secondary: PublicAll Saints Catholic Secondary School
Secondary: CatholicAnderson Collegiate and Vocational Institute
Secondary: PublicFather Leo J Austin Catholic Secondary School
Secondary: CatholicDonald A Wilson Secondary School
Secondary: PublicSinclair Secondary School
Secondary: Public-
Peel Park
Burns St (Athol St), Whitby ON 0.57km -
Central Park
Michael Blvd, Whitby ON 1.92km -
Kiwanis Heydenshore Park
Whitby ON L1N 0C1 2.8km
-
Scotiabank
309 Dundas St W, Whitby ON L1N 2M6 1.3km -
TD Canada Trust ATM
80 Thickson Rd N, Whitby ON L1N 3R1 1.65km -
RBC Royal Bank
714 Rossland Rd E (Garden), Whitby ON L1N 9L3 2.92km
- 4 bath
- 4 bed
- 2000 sqft
39 Ingleborough Drive, Whitby, Ontario • L1N 8J7 • Blue Grass Meadows














