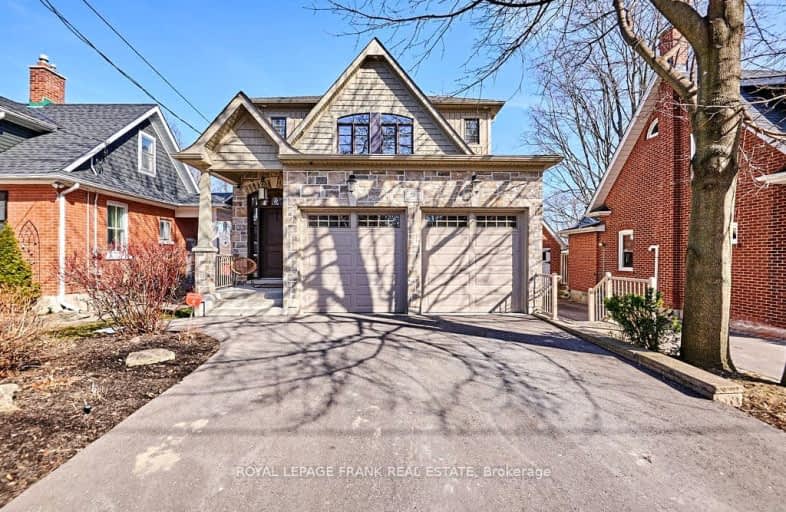Walker's Paradise
- Daily errands do not require a car.
Some Transit
- Most errands require a car.
Bikeable
- Some errands can be accomplished on bike.

Earl A Fairman Public School
Elementary: PublicSt John the Evangelist Catholic School
Elementary: CatholicSt Marguerite d'Youville Catholic School
Elementary: CatholicWest Lynde Public School
Elementary: PublicSir William Stephenson Public School
Elementary: PublicJulie Payette
Elementary: PublicHenry Street High School
Secondary: PublicAll Saints Catholic Secondary School
Secondary: CatholicAnderson Collegiate and Vocational Institute
Secondary: PublicFather Leo J Austin Catholic Secondary School
Secondary: CatholicDonald A Wilson Secondary School
Secondary: PublicSinclair Secondary School
Secondary: Public-
The Tap & Tankard
224 Brock Street S, Whitby, ON L1N 4K1 0.4km -
Hops House
121 Green St, Whitby, ON L1N 4C9 0.5km -
Green Street Mansion
121 Green St, Whitby, ON L1N 3Z2 0.5km
-
Brock St Espresso
131 Brock Street S, Whitby, ON L1N 4J9 0.49km -
The Food And Art Café
105 Dundas St W, Whitby, ON L1N 2M1 0.54km -
8-Bit Beans
100 Brock Street S, Whitby, ON L1N 4J8 0.55km
-
GoodLife Fitness
75 Consumers Dr, Whitby, ON L1N 2C2 2.42km -
Crunch Fitness
1629 Victoria Street E, Whitby, ON L1N 9W4 3.28km -
fit4less
3500 Brock Street N, Unit 1, Whitby, ON L1R 3J4 3.74km
-
I.D.A. - Jerry's Drug Warehouse
223 Brock St N, Whitby, ON L1N 4N6 0.85km -
Shoppers Drug Mart
910 Dundas Street W, Whitby, ON L1P 1P7 1.73km -
Shoppers Drug Mart
1801 Dundas Street E, Whitby, ON L1N 2L3 3.23km
-
Cupcake Junkie Bakery & Cafe
404 Brock Street S, Whitby, ON L1N 0.15km -
Pizzaville
321 Brock Street S, Whitby, ON L1N 4K3 0.27km -
PJ's Restaurant
315 Brock Street S, Whitby, ON L1N 4K3 0.27km
-
Whitby Mall
1615 Dundas Street E, Whitby, ON L1N 7G3 2.71km -
Oshawa Centre
419 King Street W, Oshawa, ON L1J 2K5 5.22km -
Canadian Tire
155 Consumers Drive, Whitby, ON L1N 1C4 1.16km
-
Freshco
350 Brock Street S, Whitby, ON L1N 4K4 0.19km -
Shoppers Drug Mart
910 Dundas Street W, Whitby, ON L1P 1P7 1.73km -
Joe's No Frills
920 Dundas Street W, Whitby, ON L1P 1P7 1.86km
-
LCBO
629 Victoria Street W, Whitby, ON L1N 0E4 1.79km -
Liquor Control Board of Ontario
74 Thickson Road S, Whitby, ON L1N 7T2 2.53km -
LCBO
400 Gibb Street, Oshawa, ON L1J 0B2 5.4km
-
Petro-Canada
1 Paisley Court, Whitby, ON L1N 9L2 0.96km -
Carwash Central
800 Brock Street North, Whitby, ON L1N 4J5 1.66km -
Fireplace Plus
900 Hopkins Street, Unit 1, Whitby, ON L1N 6A9 1.8km
-
Landmark Cinemas
75 Consumers Drive, Whitby, ON L1N 9S2 2.25km -
Cineplex Odeon
248 Kingston Road E, Ajax, ON L1S 1G1 5.68km -
Regent Theatre
50 King Street E, Oshawa, ON L1H 1B3 6.85km
-
Whitby Public Library
405 Dundas Street W, Whitby, ON L1N 6A1 0.56km -
Whitby Public Library
701 Rossland Road E, Whitby, ON L1N 8Y9 2.77km -
Oshawa Public Library, McLaughlin Branch
65 Bagot Street, Oshawa, ON L1H 1N2 6.5km
-
Ontario Shores Centre for Mental Health Sciences
700 Gordon Street, Whitby, ON L1N 5S9 2.96km -
Lakeridge Health
1 Hospital Court, Oshawa, ON L1G 2B9 6.26km -
Lakeridge Health Ajax Pickering Hospital
580 Harwood Avenue S, Ajax, ON L1S 2J4 7.39km
- 4 bath
- 4 bed
- 2000 sqft
39 Ingleborough Drive, Whitby, Ontario • L1N 8J7 • Blue Grass Meadows
- 4 bath
- 4 bed
- 2500 sqft
98 Frederick Street, Whitby, Ontario • L1N 3T4 • Blue Grass Meadows














