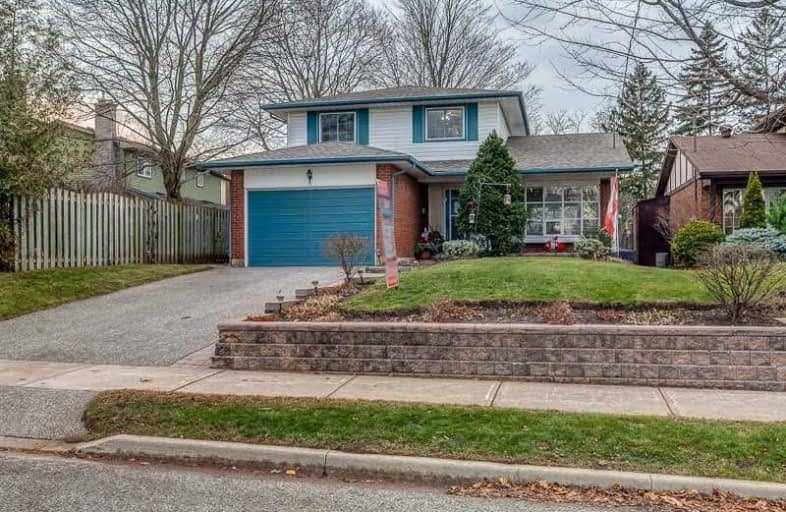
St Marguerite d'Youville Catholic School
Elementary: Catholic
1.22 km
ÉÉC Jean-Paul II
Elementary: Catholic
1.06 km
C E Broughton Public School
Elementary: Public
1.49 km
West Lynde Public School
Elementary: Public
1.21 km
Sir William Stephenson Public School
Elementary: Public
0.80 km
Julie Payette
Elementary: Public
1.13 km
Henry Street High School
Secondary: Public
0.64 km
All Saints Catholic Secondary School
Secondary: Catholic
3.10 km
Anderson Collegiate and Vocational Institute
Secondary: Public
1.71 km
Father Leo J Austin Catholic Secondary School
Secondary: Catholic
4.04 km
Donald A Wilson Secondary School
Secondary: Public
2.93 km
Sinclair Secondary School
Secondary: Public
4.92 km







