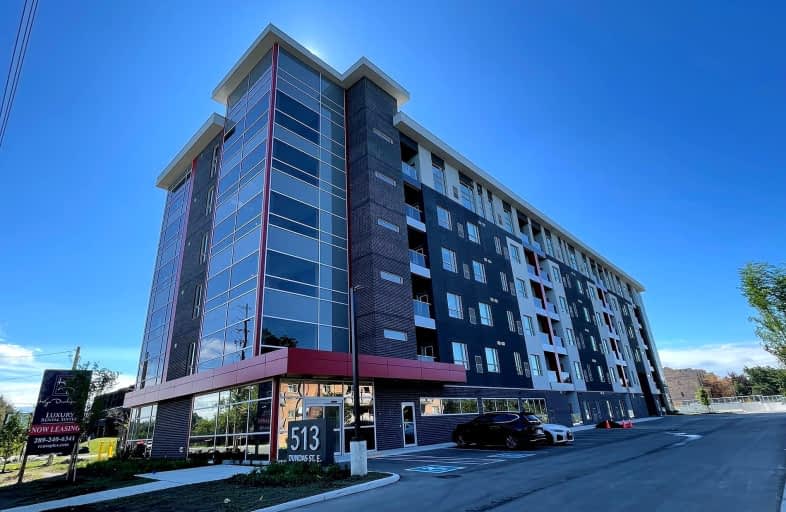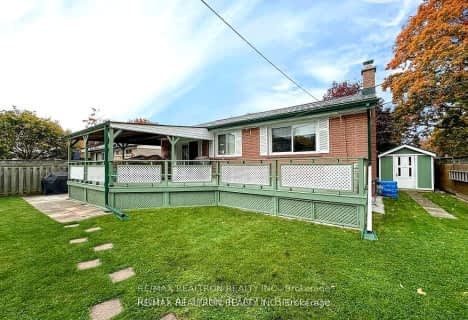Car-Dependent
- Most errands require a car.
Some Transit
- Most errands require a car.
Bikeable
- Some errands can be accomplished on bike.

St Theresa Catholic School
Elementary: CatholicÉÉC Jean-Paul II
Elementary: CatholicC E Broughton Public School
Elementary: PublicSir William Stephenson Public School
Elementary: PublicPringle Creek Public School
Elementary: PublicJulie Payette
Elementary: PublicHenry Street High School
Secondary: PublicAll Saints Catholic Secondary School
Secondary: CatholicAnderson Collegiate and Vocational Institute
Secondary: PublicFather Leo J Austin Catholic Secondary School
Secondary: CatholicDonald A Wilson Secondary School
Secondary: PublicSinclair Secondary School
Secondary: Public-
Green Street Mansion
121 Green St, Whitby, ON L1N 3Z2 0.5km -
Hops House
121 Green St, Whitby, ON L1N 4C9 0.5km -
Gryphon Pub
114 Dundas St E, Whitby, ON L1N 2H7 0.52km
-
Spuntino Italian Bakery & Cafe
114 Athol Street, Whitby, ON L1N 2H8 0.43km -
Brock St Espresso
131 Brock Street S, Whitby, ON L1N 4J9 0.61km -
8-Bit Beans
100 Brock Street S, Whitby, ON L1N 4J8 0.64km
-
I.D.A. - Jerry's Drug Warehouse
223 Brock St N, Whitby, ON L1N 4N6 0.66km -
Shoppers Drug Mart
910 Dundas Street W, Whitby, ON L1P 1P7 2.31km -
Shoppers Drug Mart
1801 Dundas Street E, Whitby, ON L1N 2L3 2.51km
-
Domino's Pizza
Whitby, ON L1N 2J1 0.31km -
Tatra Bistro - Little Schnitzel House
102 B Lupin Drive, Whitby, ON L1N 1X8 0.36km -
Silver Star Chinese Food
100A Lupin Drive, Whitby, ON L1N 1X8 0.33km
-
Whitby Mall
1615 Dundas Street E, Whitby, ON L1N 7G3 1.99km -
Oshawa Centre
419 King Street West, Oshawa, ON L1J 2K5 4.52km -
Canadian Tire
155 Consumers Drive, Whitby, ON L1N 1C4 1.51km
-
Freshco
350 Brock Street S, Whitby, ON L1N 4K4 0.73km -
Metro
70 Thickson Rd S, Whitby, ON L1N 7T2 1.72km -
The Grocery Outlet
100 Sunray Street, Whitby, ON L1N 8Y3 1.79km
-
Liquor Control Board of Ontario
15 Thickson Road N, Whitby, ON L1N 8W7 1.92km -
LCBO
629 Victoria Street W, Whitby, ON L1N 0E4 2.62km -
LCBO
400 Gibb Street, Oshawa, ON L1J 0B2 4.75km
-
Gus Brown Buick GMC
1201 Dundas Street E, Whitby, ON L1N 2K6 1.07km -
Midway Nissan
1300 Dundas Street East, Whitby, ON L1N 2K5 1.3km -
Carwash Central
800 Brock Street North, Whitby, ON L1N 4J5 1.33km
-
Landmark Cinemas
75 Consumers Drive, Whitby, ON L1N 9S2 2.11km -
Regent Theatre
50 King Street E, Oshawa, ON L1H 1B3 6.13km -
Cineplex Odeon
248 Kingston Road E, Ajax, ON L1S 1G1 6.35km
-
Whitby Public Library
405 Dundas Street W, Whitby, ON L1N 6A1 0.97km -
Whitby Public Library
701 Rossland Road E, Whitby, ON L1N 8Y9 2.11km -
Oshawa Public Library, McLaughlin Branch
65 Bagot Street, Oshawa, ON L1H 1N2 5.79km
-
Ontario Shores Centre for Mental Health Sciences
700 Gordon Street, Whitby, ON L1N 5S9 3.74km -
Lakeridge Health
1 Hospital Court, Oshawa, ON L1G 2B9 5.5km -
Lakeridge Health Ajax Pickering Hospital
580 Harwood Avenue S, Ajax, ON L1S 2J4 8.21km
-
Otter Creek Park
Between Frost, Ormandy, Barrow & Habitant, Whitby ON 2.32km -
Vanier Park
Vanier St, Whitby ON 2.42km -
Fallingbrook Park
2.55km
-
RBC Royal Bank
1761 Victoria St E (Thickson Rd S), Whitby ON L1N 9W4 1.87km -
RBC Royal Bank
714 Rossland Rd E (Garden), Whitby ON L1N 9L3 2.19km -
BMO Bank of Montreal
320 Thickson Rd S, Whitby ON L1N 9Z2 2.44km
- 1 bath
- 3 bed
- 700 sqft
Main -923 Bayview Avenue, Whitby, Ontario • L1N 1E2 • Downtown Whitby














