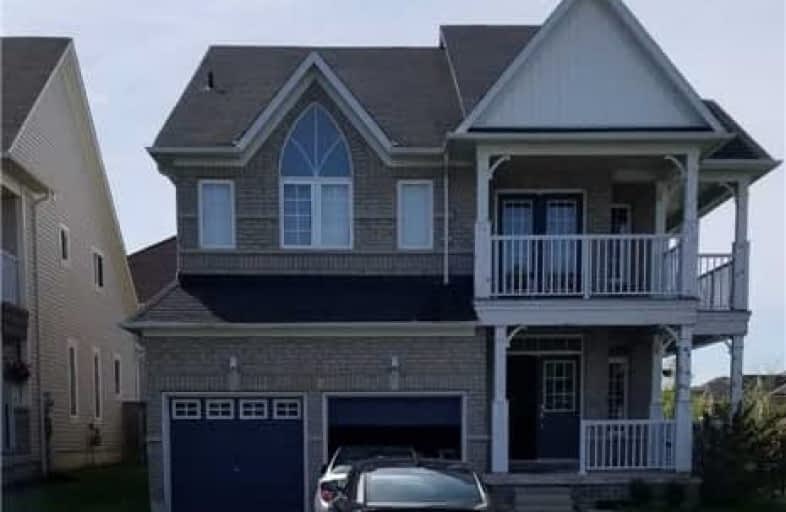Sold on Jul 26, 2018
Note: Property is not currently for sale or for rent.

-
Type: Detached
-
Style: 2-Storey
-
Size: 2500 sqft
-
Lot Size: 51.59 x 109.91 Feet
-
Age: 6-15 years
-
Taxes: $6,134 per year
-
Days on Site: 59 Days
-
Added: Sep 07, 2019 (1 month on market)
-
Updated:
-
Last Checked: 2 months ago
-
MLS®#: E4143720
-
Listed By: Re/max crossroads realty inc., brokerage
Spacious Detached Home With 2,862Sqft Of Living Space + Basement! Located On Quiet Family Friendly Crescent. Home Boasts A Marvelous Main Floor Layout With Generous Size Bedrooms Each With It's Own Ensuite Or Semi Ensuite! Finished Basement With Two Large Bedrooms. Some Renovations Required To Make It Your Own. Short Walk To Blair Ridge Public And St John Paul Ii Catholic. Cachet Park Across The Street. This Home Is Perfectly Located To Raise A Family!
Extras
*Property Being Sold "As Is" With No Representation Or Warranty* Showings:
Property Details
Facts for 52 Hawstead Crescent, Whitby
Status
Days on Market: 59
Last Status: Sold
Sold Date: Jul 26, 2018
Closed Date: Aug 17, 2018
Expiry Date: Aug 27, 2018
Sold Price: $710,000
Unavailable Date: Jul 26, 2018
Input Date: May 29, 2018
Property
Status: Sale
Property Type: Detached
Style: 2-Storey
Size (sq ft): 2500
Age: 6-15
Area: Whitby
Community: Brooklin
Availability Date: Tba
Inside
Bedrooms: 4
Bedrooms Plus: 2
Bathrooms: 5
Kitchens: 1
Kitchens Plus: 1
Rooms: 11
Den/Family Room: Yes
Air Conditioning: Central Air
Fireplace: Yes
Laundry Level: Main
Washrooms: 5
Building
Basement: Apartment
Heat Type: Forced Air
Heat Source: Gas
Exterior: Brick
Water Supply: Municipal
Special Designation: Unknown
Parking
Driveway: Private
Garage Spaces: 2
Garage Type: Attached
Covered Parking Spaces: 4
Total Parking Spaces: 6
Fees
Tax Year: 2017
Tax Legal Description: Lot 37, Plan 40M2234
Taxes: $6,134
Land
Cross Street: Winchester/Thickson
Municipality District: Whitby
Fronting On: South
Pool: None
Sewer: Sewers
Lot Depth: 109.91 Feet
Lot Frontage: 51.59 Feet
Rooms
Room details for 52 Hawstead Crescent, Whitby
| Type | Dimensions | Description |
|---|---|---|
| Kitchen Main | 9.00 x 12.60 | Ceramic Floor |
| Living Main | 19.00 x 12.60 | Hardwood Floor, Combined W/Dining |
| Dining Main | 19.00 x 12.60 | Hardwood Floor, Combined W/Living |
| Family Main | 12.60 x 15.00 | Hardwood Floor |
| Breakfast Main | 10.40 x 12.60 | Ceramic Floor |
| Master 2nd | 15.60 x 18.00 | Laminate, 4 Pc Ensuite, W/I Closet |
| 2nd Br 2nd | 15.00 x 10.60 | Laminate, 4 Pc Ensuite |
| 3rd Br 2nd | 11.00 x 17.00 | Laminate, 4 Pc Ensuite |
| 4th Br 2nd | 10.00 x 12.00 | Laminate, 4 Pc Ensuite |
| Rec Bsmt | - | |
| 5th Br Bsmt | - | |
| Br Bsmt | - |
| XXXXXXXX | XXX XX, XXXX |
XXXX XXX XXXX |
$XXX,XXX |
| XXX XX, XXXX |
XXXXXX XXX XXXX |
$XXX,XXX |
| XXXXXXXX XXXX | XXX XX, XXXX | $710,000 XXX XXXX |
| XXXXXXXX XXXXXX | XXX XX, XXXX | $709,900 XXX XXXX |

St Leo Catholic School
Elementary: CatholicMeadowcrest Public School
Elementary: PublicSt John Paull II Catholic Elementary School
Elementary: CatholicWinchester Public School
Elementary: PublicBlair Ridge Public School
Elementary: PublicBrooklin Village Public School
Elementary: PublicFather Donald MacLellan Catholic Sec Sch Catholic School
Secondary: CatholicÉSC Saint-Charles-Garnier
Secondary: CatholicBrooklin High School
Secondary: PublicMonsignor Paul Dwyer Catholic High School
Secondary: CatholicFather Leo J Austin Catholic Secondary School
Secondary: CatholicSinclair Secondary School
Secondary: Public- 3 bath
- 4 bed
- 2000 sqft
534 Windfields Farm Drive, Oshawa, Ontario • L1L 0L8 • Windfields

