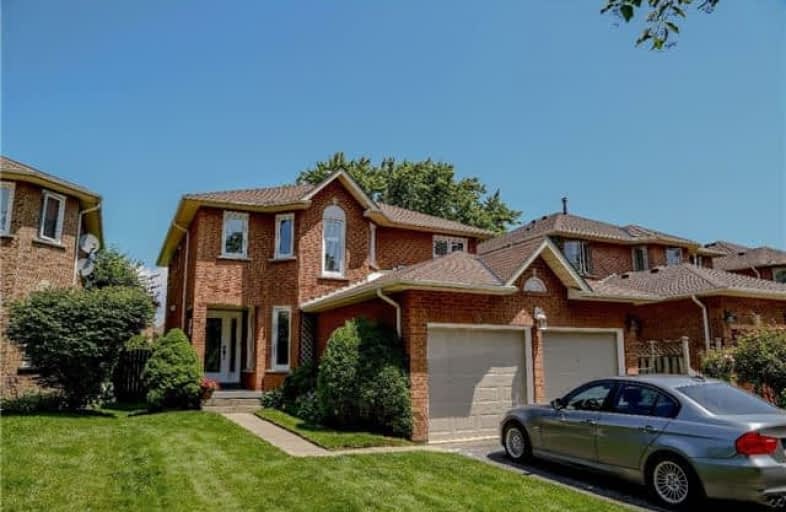Removed on Sep 28, 2017
Note: Property is not currently for sale or for rent.

-
Type: Detached
-
Style: 2-Storey
-
Lot Size: 39.37 x 111.55 Feet
-
Age: No Data
-
Taxes: $4,192 per year
-
Days on Site: 22 Days
-
Added: Sep 07, 2019 (3 weeks on market)
-
Updated:
-
Last Checked: 2 months ago
-
MLS®#: E3918849
-
Listed By: Re/max crossroads realty inc., brokerage
Highly Sought After Pringle Creek Community, Gorgeous Renovated Detached 4 Bedroom Home, Lovely Layout, New Ensuite Bath, Hardwood Floor Throughout, Updated Kitchen, Granite Counter, Freshly Painted, New Flooring In Basement, All Bdrm Closets Are Closemaid Organizers, New Closet Doors, Windows(2009). Quiet Crescent W/ Walking Trails And Parks. Close To Hwy 401, Hwy 412, Shopping, Restaurants, Schools, Government And Office Buildings, And Downtown Whitby.
Extras
S.S Fridge, Gas Stove, (Dishwasher (2016),Roof 2010, Front Loading Washer And Dryer,All Elfs, California Shutters New Garage Door And Opener, Cvac,Furnace & Cac (2009), Extra Attic Insulation, Eco Certified Home, Hot Water Tank Is Owned.
Property Details
Facts for 52 Wyndfield Crescent, Whitby
Status
Days on Market: 22
Last Status: Terminated
Sold Date: May 23, 2025
Closed Date: Nov 30, -0001
Expiry Date: Nov 29, 2017
Unavailable Date: Sep 28, 2017
Input Date: Sep 07, 2017
Prior LSC: Suspended
Property
Status: Sale
Property Type: Detached
Style: 2-Storey
Area: Whitby
Community: Pringle Creek
Availability Date: 30/Tba
Inside
Bedrooms: 4
Bathrooms: 3
Kitchens: 1
Rooms: 11
Den/Family Room: Yes
Air Conditioning: Central Air
Fireplace: Yes
Washrooms: 3
Building
Basement: Part Fin
Heat Type: Forced Air
Heat Source: Gas
Exterior: Brick
Water Supply: Municipal
Special Designation: Unknown
Parking
Driveway: Private
Garage Spaces: 2
Garage Type: Attached
Covered Parking Spaces: 4
Total Parking Spaces: 6
Fees
Tax Year: 2016
Tax Legal Description: Plan 40M1409 Lot 35
Taxes: $4,192
Land
Cross Street: Garden/ Dundas
Municipality District: Whitby
Fronting On: North
Pool: None
Sewer: Sewers
Lot Depth: 111.55 Feet
Lot Frontage: 39.37 Feet
Additional Media
- Virtual Tour: https://vimeo.com/226067969
Rooms
Room details for 52 Wyndfield Crescent, Whitby
| Type | Dimensions | Description |
|---|---|---|
| Living Main | 3.36 x 4.70 | Hardwood Floor, Window, Formal Rm |
| Dining Main | 3.00 x 3.25 | Hardwood Floor, Window, Formal Rm |
| Family Main | 3.05 x 6.50 | Hardwood Floor, Window, Ceiling Fan |
| Kitchen Main | 2.70 x 4.70 | Eat-In Kitchen, Pot Lights, Stainless Steel Appl |
| Laundry Main | - | Side Door, Ceramic Floor, Separate Rm |
| Master 2nd | 4.35 x 5.00 | Hardwood Floor, 4 Pc Ensuite, Double Closet |
| 2nd Br 2nd | 3.37 x 3.40 | Hardwood Floor, Window, Closet |
| 3rd Br 2nd | 3.08 x 3.40 | Hardwood Floor, Window, Double Closet |
| 4th Br 2nd | 3.08 x 3.40 | Hardwood Floor, Window, Double Closet |
| Rec Bsmt | 3.23 x 8.00 | Vinyl Floor |
| Rec Bsmt | - | Vinyl Floor |

| XXXXXXXX | XXX XX, XXXX |
XXXX XXX XXXX |
$XXX,XXX |
| XXX XX, XXXX |
XXXXXX XXX XXXX |
$XXX,XXX | |
| XXXXXXXX | XXX XX, XXXX |
XXXXXXX XXX XXXX |
|
| XXX XX, XXXX |
XXXXXX XXX XXXX |
$XXX,XXX | |
| XXXXXXXX | XXX XX, XXXX |
XXXXXXX XXX XXXX |
|
| XXX XX, XXXX |
XXXXXX XXX XXXX |
$XXX,XXX | |
| XXXXXXXX | XXX XX, XXXX |
XXXXXXX XXX XXXX |
|
| XXX XX, XXXX |
XXXXXX XXX XXXX |
$XXX,XXX |
| XXXXXXXX XXXX | XXX XX, XXXX | $618,888 XXX XXXX |
| XXXXXXXX XXXXXX | XXX XX, XXXX | $599,900 XXX XXXX |
| XXXXXXXX XXXXXXX | XXX XX, XXXX | XXX XXXX |
| XXXXXXXX XXXXXX | XXX XX, XXXX | $649,000 XXX XXXX |
| XXXXXXXX XXXXXXX | XXX XX, XXXX | XXX XXXX |
| XXXXXXXX XXXXXX | XXX XX, XXXX | $694,800 XXX XXXX |
| XXXXXXXX XXXXXXX | XXX XX, XXXX | XXX XXXX |
| XXXXXXXX XXXXXX | XXX XX, XXXX | $729,000 XXX XXXX |

St Theresa Catholic School
Elementary: CatholicÉÉC Jean-Paul II
Elementary: CatholicC E Broughton Public School
Elementary: PublicSir William Stephenson Public School
Elementary: PublicPringle Creek Public School
Elementary: PublicJulie Payette
Elementary: PublicHenry Street High School
Secondary: PublicAll Saints Catholic Secondary School
Secondary: CatholicAnderson Collegiate and Vocational Institute
Secondary: PublicFather Leo J Austin Catholic Secondary School
Secondary: CatholicDonald A Wilson Secondary School
Secondary: PublicSinclair Secondary School
Secondary: Public- 2 bath
- 4 bed
- 1100 sqft
72 Thickson Road, Whitby, Ontario • L1N 3P9 • Blue Grass Meadows


