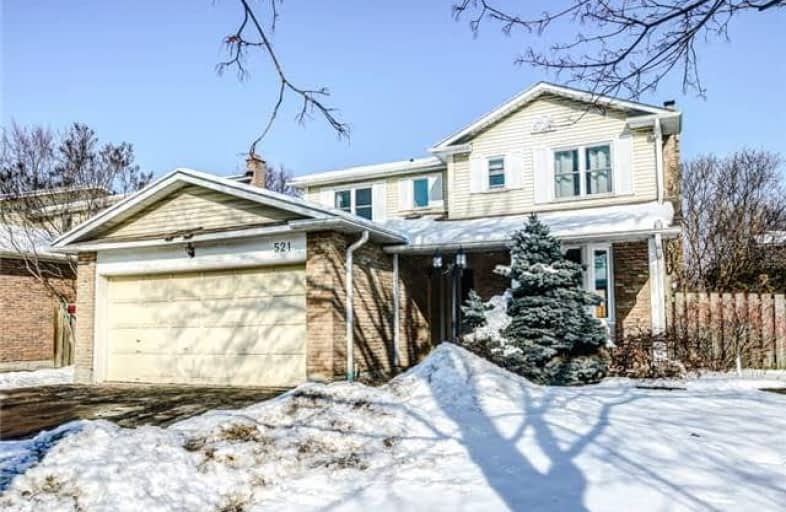
Video Tour

St Theresa Catholic School
Elementary: Catholic
1.53 km
ÉÉC Jean-Paul II
Elementary: Catholic
0.72 km
C E Broughton Public School
Elementary: Public
1.27 km
Sir William Stephenson Public School
Elementary: Public
0.75 km
Pringle Creek Public School
Elementary: Public
1.88 km
Julie Payette
Elementary: Public
1.08 km
Henry Street High School
Secondary: Public
0.96 km
All Saints Catholic Secondary School
Secondary: Catholic
3.32 km
Anderson Collegiate and Vocational Institute
Secondary: Public
1.48 km
Father Leo J Austin Catholic Secondary School
Secondary: Catholic
4.01 km
Donald A Wilson Secondary School
Secondary: Public
3.16 km
Sinclair Secondary School
Secondary: Public
4.90 km







