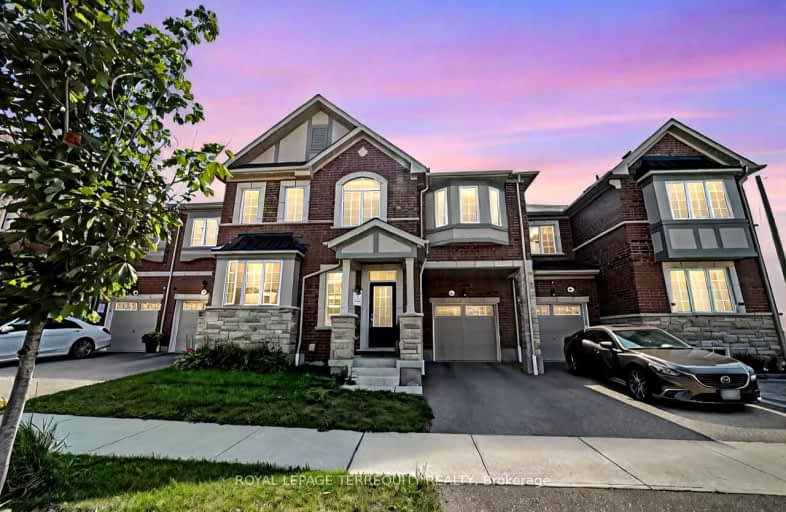Car-Dependent
- Almost all errands require a car.
Some Transit
- Most errands require a car.
Somewhat Bikeable
- Most errands require a car.

All Saints Elementary Catholic School
Elementary: CatholicSt John the Evangelist Catholic School
Elementary: CatholicWest Lynde Public School
Elementary: PublicColonel J E Farewell Public School
Elementary: PublicCaptain Michael VandenBos Public School
Elementary: PublicWilliamsburg Public School
Elementary: PublicÉSC Saint-Charles-Garnier
Secondary: CatholicArchbishop Denis O'Connor Catholic High School
Secondary: CatholicHenry Street High School
Secondary: PublicAll Saints Catholic Secondary School
Secondary: CatholicDonald A Wilson Secondary School
Secondary: PublicJ Clarke Richardson Collegiate
Secondary: Public-
Cullen Central Park
Whitby ON 4.1km -
Kiwanis Heydenshore Park
Whitby ON L1N 0C1 5.48km -
Westney Heights Park and Playground
Ravenscroft Rd., Ajax ON 5.77km
-
HODL Bitcoin ATM - Happy Way Whitby
110 Dunlop St E, Whitby ON L1N 6J8 2.88km -
RBC Royal Bank
307 Brock St S, Whitby ON L1N 4K3 2.9km -
CoinFlip Bitcoin ATM
300 Dundas St E, Whitby ON L1N 2J1 3.02km







