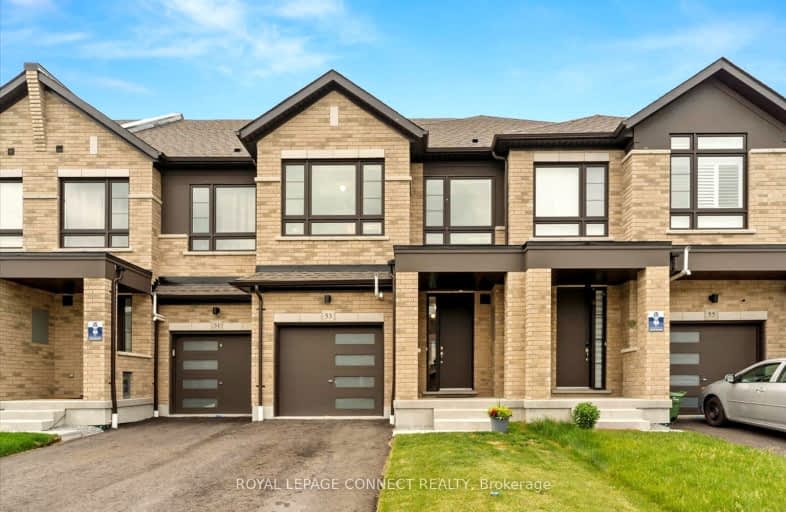Car-Dependent
- Almost all errands require a car.
0
/100
Some Transit
- Most errands require a car.
36
/100
Somewhat Bikeable
- Most errands require a car.
28
/100

Unnamed Mulberry Meadows Public School
Elementary: Public
2.05 km
All Saints Elementary Catholic School
Elementary: Catholic
1.64 km
Colonel J E Farewell Public School
Elementary: Public
0.96 km
St Luke the Evangelist Catholic School
Elementary: Catholic
2.04 km
Captain Michael VandenBos Public School
Elementary: Public
1.69 km
Williamsburg Public School
Elementary: Public
1.80 km
ÉSC Saint-Charles-Garnier
Secondary: Catholic
3.86 km
Henry Street High School
Secondary: Public
3.45 km
All Saints Catholic Secondary School
Secondary: Catholic
1.55 km
Donald A Wilson Secondary School
Secondary: Public
1.49 km
Notre Dame Catholic Secondary School
Secondary: Catholic
3.68 km
J Clarke Richardson Collegiate
Secondary: Public
3.61 km
-
Whitby Soccer Dome
695 ROSSLAND Rd W, Whitby ON 1.43km -
Country Lane Park
Whitby ON 2.09km -
E. A. Fairman park
2.41km
-
RBC Royal Bank ATM
1755 Dundas St W, Whitby ON L1P 1Y9 2.06km -
BDC - Business Development Bank of Canada
400 Dundas St W, Whitby ON L1N 2M7 3.08km -
BMO Bank of Montreal
3960 Brock St N (Taunton), Whitby ON L1R 3E1 3.43km














