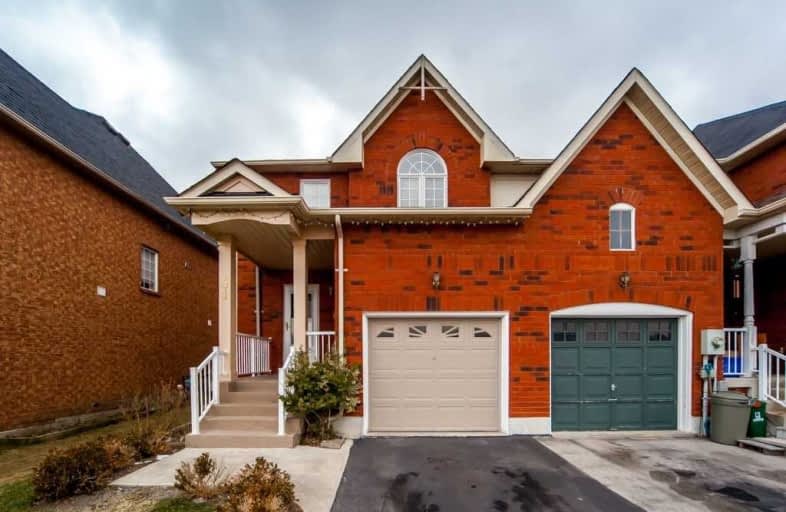Sold on Jan 28, 2019
Note: Property is not currently for sale or for rent.

-
Type: Att/Row/Twnhouse
-
Style: 2-Storey
-
Lot Size: 25.47 x 82.02 Feet
-
Age: No Data
-
Taxes: $3,395 per year
-
Days on Site: 12 Days
-
Added: Jan 16, 2019 (1 week on market)
-
Updated:
-
Last Checked: 2 months ago
-
MLS®#: E4338516
-
Listed By: Re/max hallmark realty ltd., brokerage
Welcome To This Cozy And Charming End Unit Freehold Townhouse In A Great Family Friendly Neighborhood Minutes To The Go Station, 401, And Just Steps To The Bus Stop! This Home Is Perfect For First Time Buyers Or Downsizers! Very Well Maintained Home, Bright And Spacious Open Concept, With Hardwood Floors In The Main Floor. Large Master Bedroom With A Semi Ensuite Bath, His And Hers Closet, Finished Basement With A Large Full Bathroom! Close To All Amenities!
Extras
Stainless Steel Fridge (2018), Stove (2018) And Dishwasher (2018), Range Hood, All Electrical Light Fixtures, Furnace And A/C Unit (2017; Owned); Garage Door Opener And Remote. Exclude: All Curtains.
Property Details
Facts for 54 Stokely Crescent, Whitby
Status
Days on Market: 12
Last Status: Sold
Sold Date: Jan 28, 2019
Closed Date: Mar 22, 2019
Expiry Date: May 16, 2019
Sold Price: $490,000
Unavailable Date: Jan 28, 2019
Input Date: Jan 16, 2019
Property
Status: Sale
Property Type: Att/Row/Twnhouse
Style: 2-Storey
Area: Whitby
Community: Downtown Whitby
Availability Date: Immediate
Inside
Bedrooms: 3
Bathrooms: 2
Kitchens: 1
Rooms: 6
Den/Family Room: No
Air Conditioning: Central Air
Fireplace: No
Washrooms: 2
Building
Basement: Finished
Heat Type: Forced Air
Heat Source: Gas
Exterior: Brick
Water Supply: Municipal
Special Designation: Unknown
Parking
Driveway: Private
Garage Spaces: 1
Garage Type: Attached
Covered Parking Spaces: 1
Fees
Tax Year: 2018
Tax Legal Description: Plan 40M1990 Lot 127
Taxes: $3,395
Land
Cross Street: Brock/Maple
Municipality District: Whitby
Fronting On: West
Pool: None
Sewer: Sewers
Lot Depth: 82.02 Feet
Lot Frontage: 25.47 Feet
Additional Media
- Virtual Tour: http://tours.gtavtours.com/54-stokely-cres-whitby
Rooms
Room details for 54 Stokely Crescent, Whitby
| Type | Dimensions | Description |
|---|---|---|
| Kitchen Ground | 2.43 x 3.04 | Vinyl Floor, Stainless Steel Ap, Backsplash |
| Dining Ground | 3.65 x 5.79 | Hardwood Floor, W/O To Yard, Open Concept |
| Living Ground | 2.33 x 3.20 | Hardwood Floor, Open Concept, Large Window |
| Master 2nd | 3.35 x 4.26 | Large Window, Semi Ensuite, Double Closet |
| 2nd Br 2nd | 2.43 x 3.20 | Large Closet, Broadloom |
| 3rd Br 2nd | 2.60 x 3.04 | Large Closet, Broadloom |
| Rec Bsmt | 2.97 x 3.96 | 3 Pc Bath |
| XXXXXXXX | XXX XX, XXXX |
XXXX XXX XXXX |
$XXX,XXX |
| XXX XX, XXXX |
XXXXXX XXX XXXX |
$XXX,XXX | |
| XXXXXXXX | XXX XX, XXXX |
XXXX XXX XXXX |
$XXX,XXX |
| XXX XX, XXXX |
XXXXXX XXX XXXX |
$XXX,XXX |
| XXXXXXXX XXXX | XXX XX, XXXX | $490,000 XXX XXXX |
| XXXXXXXX XXXXXX | XXX XX, XXXX | $508,800 XXX XXXX |
| XXXXXXXX XXXX | XXX XX, XXXX | $460,000 XXX XXXX |
| XXXXXXXX XXXXXX | XXX XX, XXXX | $479,900 XXX XXXX |

Earl A Fairman Public School
Elementary: PublicSt John the Evangelist Catholic School
Elementary: CatholicSt Marguerite d'Youville Catholic School
Elementary: CatholicWest Lynde Public School
Elementary: PublicPringle Creek Public School
Elementary: PublicJulie Payette
Elementary: PublicÉSC Saint-Charles-Garnier
Secondary: CatholicHenry Street High School
Secondary: PublicAll Saints Catholic Secondary School
Secondary: CatholicAnderson Collegiate and Vocational Institute
Secondary: PublicFather Leo J Austin Catholic Secondary School
Secondary: CatholicDonald A Wilson Secondary School
Secondary: Public

