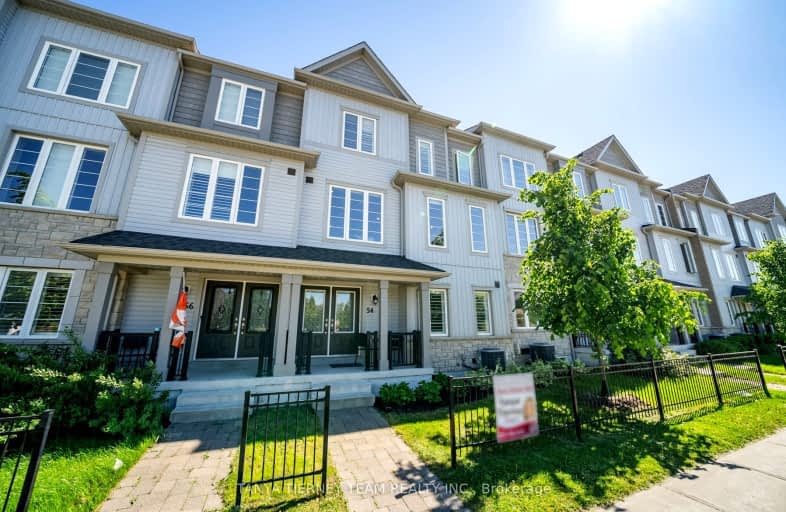Somewhat Walkable
- Some errands can be accomplished on foot.
56
/100
Some Transit
- Most errands require a car.
29
/100
Somewhat Bikeable
- Most errands require a car.
38
/100

St Leo Catholic School
Elementary: Catholic
0.53 km
Meadowcrest Public School
Elementary: Public
1.21 km
Winchester Public School
Elementary: Public
0.76 km
Blair Ridge Public School
Elementary: Public
1.28 km
Brooklin Village Public School
Elementary: Public
0.49 km
Chris Hadfield P.S. (Elementary)
Elementary: Public
1.23 km
ÉSC Saint-Charles-Garnier
Secondary: Catholic
5.46 km
Brooklin High School
Secondary: Public
0.54 km
All Saints Catholic Secondary School
Secondary: Catholic
8.02 km
Father Leo J Austin Catholic Secondary School
Secondary: Catholic
6.29 km
Donald A Wilson Secondary School
Secondary: Public
8.21 km
Sinclair Secondary School
Secondary: Public
5.40 km
-
Cachet Park
140 Cachet Blvd, Whitby ON 1.38km -
Darren Park
75 Darren Ave, Whitby ON 5.89km -
Edenwood Park
Oshawa ON 6.47km
-
TD Bank Financial Group
3050 Garden St (at Rossland Rd), Whitby ON L1R 2G7 7.28km -
RBC Royal Bank
714 Rossland Rd E (Garden), Whitby ON L1N 9L3 7.51km -
Scotiabank
1350 Taunton Rd E (Harmony and Taunton), Oshawa ON L1K 1B8 9.24km










