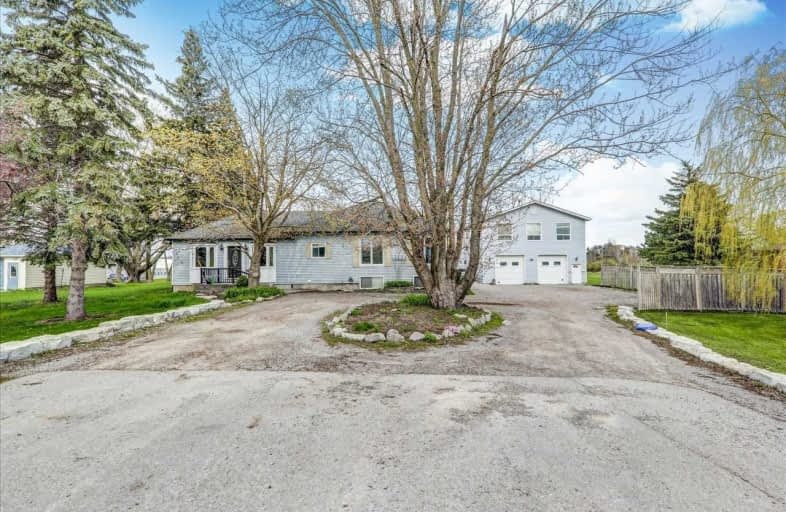Removed on Jun 16, 2021
Note: Property is not currently for sale or for rent.

-
Type: Detached
-
Style: Bungalow-Raised
-
Lease Term: 1 Year
-
Possession: 30/60
-
All Inclusive: N
-
Lot Size: 0 x 0
-
Age: No Data
-
Days on Site: 28 Days
-
Added: May 19, 2021 (4 weeks on market)
-
Updated:
-
Last Checked: 3 months ago
-
MLS®#: E5241728
-
Listed By: Re/max ace realty inc., brokerage
This Spacious 5 Bed, 2 Bath Bungalow Is Located On Almost A Full Acre That Backs Onto Open Field & Green Space. The Home Boasts Hardwood Floors, Potlights & Beautiful 2 Sided Floor To Ceiling Fireplace. Partially Finished Basement Has A Separate Entrance & Tons Of Room For Additional Living. Plus A Huge, Separate 2 Storey, 3150 Sq Ft Heated Office/ Workshop/Garage With Security Alarm. Endless Possibilities With This One!
Extras
Stove, Fridge, Washer, Dryer, Dishwasher, All Ellf's
Property Details
Facts for 545 Lake Ridge Road, Whitby
Status
Days on Market: 28
Last Status: Terminated
Sold Date: Jun 21, 2025
Closed Date: Nov 30, -0001
Expiry Date: Sep 30, 2021
Unavailable Date: Jun 16, 2021
Input Date: May 19, 2021
Prior LSC: Listing with no contract changes
Property
Status: Lease
Property Type: Detached
Style: Bungalow-Raised
Area: Whitby
Community: Rural Whitby
Availability Date: 30/60
Inside
Bedrooms: 5
Bathrooms: 2
Kitchens: 1
Rooms: 8
Den/Family Room: No
Air Conditioning: None
Fireplace: No
Laundry: Ensuite
Washrooms: 2
Utilities
Utilities Included: N
Electricity: Available
Gas: Available
Cable: Available
Telephone: Available
Building
Basement: Part Fin
Heat Type: Forced Air
Heat Source: Gas
Exterior: Alum Siding
Exterior: Vinyl Siding
Private Entrance: N
Water Supply: Well
Special Designation: Unknown
Parking
Driveway: Private
Parking Included: Yes
Garage Spaces: 4
Garage Type: Detached
Covered Parking Spaces: 8
Total Parking Spaces: 12
Fees
Cable Included: No
Central A/C Included: No
Common Elements Included: Yes
Heating Included: No
Hydro Included: No
Water Included: No
Land
Cross Street: 401 & Lakeridge
Municipality District: Whitby
Fronting On: East
Pool: None
Sewer: Septic
Payment Frequency: Monthly
Additional Media
- Virtual Tour: https://realtypresents.com/vtour/545LakeRidgeRd/index_.php
Rooms
Room details for 545 Lake Ridge Road, Whitby
| Type | Dimensions | Description |
|---|---|---|
| Living Main | 7.75 x 3.59 | |
| Dining Main | 3.00 x 4.65 | |
| Kitchen Main | 3.90 x 5.20 | |
| Master Main | 5.28 x 4.45 | |
| 2nd Br Main | 5.10 x 2.80 | |
| 3rd Br Main | 3.90 x 2.85 | |
| 4th Br Main | 3.50 x 2.70 | |
| 5th Br Main | 2.15 x 3.30 | |
| Rec Bsmt | - |
| XXXXXXXX | XXX XX, XXXX |
XXXXXXX XXX XXXX |
|
| XXX XX, XXXX |
XXXXXX XXX XXXX |
$X,XXX | |
| XXXXXXXX | XXX XX, XXXX |
XXXX XXX XXXX |
$X,XXX,XXX |
| XXX XX, XXXX |
XXXXXX XXX XXXX |
$X,XXX,XXX |
| XXXXXXXX XXXXXXX | XXX XX, XXXX | XXX XXXX |
| XXXXXXXX XXXXXX | XXX XX, XXXX | $6,000 XXX XXXX |
| XXXXXXXX XXXX | XXX XX, XXXX | $1,429,500 XXX XXXX |
| XXXXXXXX XXXXXX | XXX XX, XXXX | $1,499,999 XXX XXXX |

St Marguerite d'Youville Catholic School
Elementary: CatholicWest Lynde Public School
Elementary: PublicColonel J E Farewell Public School
Elementary: PublicWhitby Shores P.S. Public School
Elementary: PublicCadarackque Public School
Elementary: PublicCarruthers Creek Public School
Elementary: PublicArchbishop Denis O'Connor Catholic High School
Secondary: CatholicHenry Street High School
Secondary: PublicAll Saints Catholic Secondary School
Secondary: CatholicDonald A Wilson Secondary School
Secondary: PublicAjax High School
Secondary: PublicJ Clarke Richardson Collegiate
Secondary: Public

