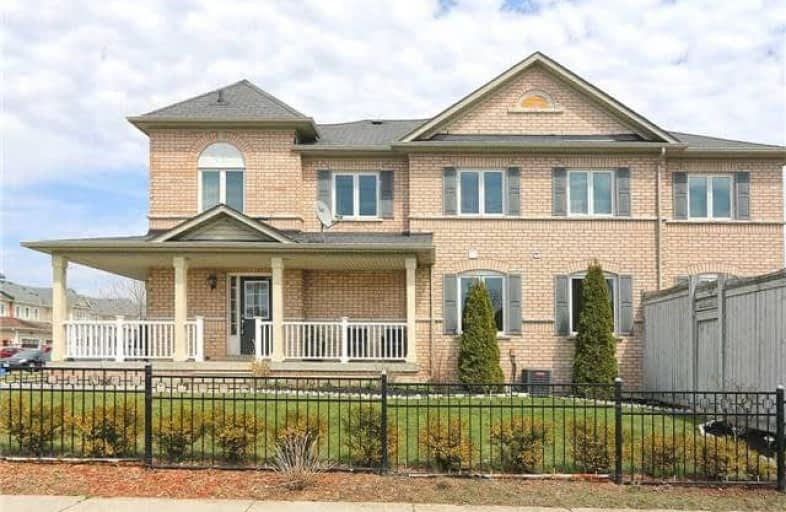Sold on May 16, 2018
Note: Property is not currently for sale or for rent.

-
Type: Att/Row/Twnhouse
-
Style: 2-Storey
-
Lot Size: 42.88 x 99.74 Feet
-
Age: No Data
-
Taxes: $4,125 per year
-
Days on Site: 14 Days
-
Added: Sep 07, 2019 (2 weeks on market)
-
Updated:
-
Last Checked: 2 months ago
-
MLS®#: E4114673
-
Listed By: Re/max west realty inc., brokerage
Absolutely Stunning Executive Home Nestled In Demand North End Community. This End Unit Freehold Town Has Gleaming Hardwood On Main Level & Family Sized Kitchen W/ Spacious Eat In Area. Bright Open Concept Living / Dining Allows For Seamless Entertaining While Adjacent Family Room Add Extra Space If Needed. Sizeable Master Retreat With Large Walk In Closet Perfect For Organizing Life's Everyday Chores. This House Also Boasts A Second Level Den Where Living
Extras
Living Possibilities Are Endless! This Home Also Has New Life Time Windows As An Added Bonus & Second Level Laundry - A Wonderful Feature! Includes Fridge, Stove, Washer, Dryer, All Light Fixtures.
Property Details
Facts for 55 Macmillan Avenue, Whitby
Status
Days on Market: 14
Last Status: Sold
Sold Date: May 16, 2018
Closed Date: Jul 27, 2018
Expiry Date: Sep 30, 2018
Sold Price: $547,000
Unavailable Date: May 16, 2018
Input Date: May 02, 2018
Prior LSC: Listing with no contract changes
Property
Status: Sale
Property Type: Att/Row/Twnhouse
Style: 2-Storey
Area: Whitby
Community: Pringle Creek
Availability Date: 60-90 Tba
Inside
Bedrooms: 3
Bathrooms: 3
Kitchens: 1
Rooms: 9
Den/Family Room: Yes
Air Conditioning: Central Air
Fireplace: Yes
Laundry Level: Upper
Central Vacuum: N
Washrooms: 3
Building
Basement: Full
Heat Type: Forced Air
Heat Source: Gas
Exterior: Brick
Elevator: N
UFFI: No
Water Supply: Municipal
Special Designation: Unknown
Other Structures: Garden Shed
Retirement: N
Parking
Driveway: Available
Garage Spaces: 1
Garage Type: Attached
Covered Parking Spaces: 2
Total Parking Spaces: 3
Fees
Tax Year: 2018
Tax Legal Description: Plan 40M2121Pt Blkrp 40R22216 Part 1
Taxes: $4,125
Highlights
Feature: Public Trans
Land
Cross Street: Brock St./Rossland
Municipality District: Whitby
Fronting On: East
Pool: None
Sewer: Sewers
Lot Depth: 99.74 Feet
Lot Frontage: 42.88 Feet
Lot Irregularities: Lot Size Per Mpac
Acres: < .50
Zoning: Residential
Waterfront: None
Rooms
Room details for 55 Macmillan Avenue, Whitby
| Type | Dimensions | Description |
|---|---|---|
| Living Main | 3.34 x 5.64 | Combined W/Dining, Hardwood Floor |
| Dining Main | 3.34 x 5.64 | Combined W/Living, Hardwood Floor |
| Kitchen Main | 2.41 x 2.63 | Combined W/Br, Ceramic Floor |
| Breakfast Main | 2.49 x 2.92 | Combined W/Kitchen, Ceramic Floor |
| Family 2nd | 2.89 x 5.36 | Hardwood Floor, Gas Fireplace, W/O To Yard |
| Master 2nd | 3.45 x 5.45 | W/I Closet, Broadloom, Ensuite Bath |
| 2nd Br 2nd | 2.80 x 3.29 | Broadloom |
| 3rd Br 2nd | 2.67 x 3.37 | Broadloom |
| Laundry 2nd | 1.40 x 1.55 | |
| Den 2nd | 3.10 x 3.85 | Open Concept |
| XXXXXXXX | XXX XX, XXXX |
XXXX XXX XXXX |
$XXX,XXX |
| XXX XX, XXXX |
XXXXXX XXX XXXX |
$XXX,XXX |
| XXXXXXXX XXXX | XXX XX, XXXX | $547,000 XXX XXXX |
| XXXXXXXX XXXXXX | XXX XX, XXXX | $574,900 XXX XXXX |

All Saints Elementary Catholic School
Elementary: CatholicEarl A Fairman Public School
Elementary: PublicSt Bernard Catholic School
Elementary: CatholicOrmiston Public School
Elementary: PublicSt Matthew the Evangelist Catholic School
Elementary: CatholicJack Miner Public School
Elementary: PublicÉSC Saint-Charles-Garnier
Secondary: CatholicHenry Street High School
Secondary: PublicAll Saints Catholic Secondary School
Secondary: CatholicFather Leo J Austin Catholic Secondary School
Secondary: CatholicDonald A Wilson Secondary School
Secondary: PublicSinclair Secondary School
Secondary: Public- 3 bath
- 3 bed
- 1500 sqft
54 Shawfield Way, Whitby, Ontario • L1R 0N8 • Pringle Creek



