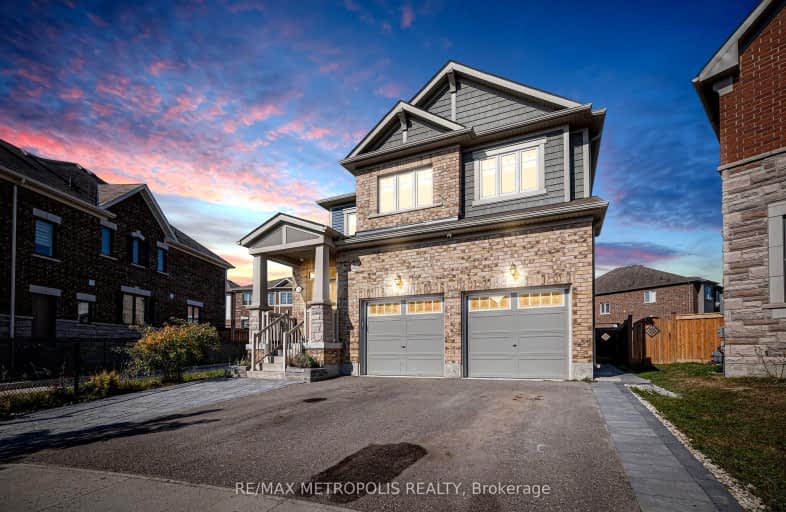
Video Tour
Car-Dependent
- Almost all errands require a car.
14
/100
Some Transit
- Most errands require a car.
41
/100
Somewhat Bikeable
- Most errands require a car.
31
/100

All Saints Elementary Catholic School
Elementary: Catholic
1.91 km
Earl A Fairman Public School
Elementary: Public
1.80 km
St John the Evangelist Catholic School
Elementary: Catholic
1.45 km
West Lynde Public School
Elementary: Public
1.86 km
Colonel J E Farewell Public School
Elementary: Public
0.79 km
Captain Michael VandenBos Public School
Elementary: Public
2.28 km
ÉSC Saint-Charles-Garnier
Secondary: Catholic
4.43 km
Henry Street High School
Secondary: Public
2.43 km
All Saints Catholic Secondary School
Secondary: Catholic
1.83 km
Anderson Collegiate and Vocational Institute
Secondary: Public
4.00 km
Father Leo J Austin Catholic Secondary School
Secondary: Catholic
4.59 km
Donald A Wilson Secondary School
Secondary: Public
1.66 km
-
Baycliffe Park
67 Baycliffe Dr, Whitby ON L1P 1W7 2.59km -
Bradley Park
Whitby ON 2.64km -
Peel Park
Burns St (Athol St), Whitby ON 3.04km
-
Scotiabank
403 Brock St S, Whitby ON L1N 4K5 2.68km -
HODL Bitcoin ATM - Esso
290 Rossland Rd E, Ajax ON L1T 4V2 3.66km -
TD Canada Trust Branch and ATM
110 Taunton Rd W, Whitby ON L1R 3H8 4.2km













