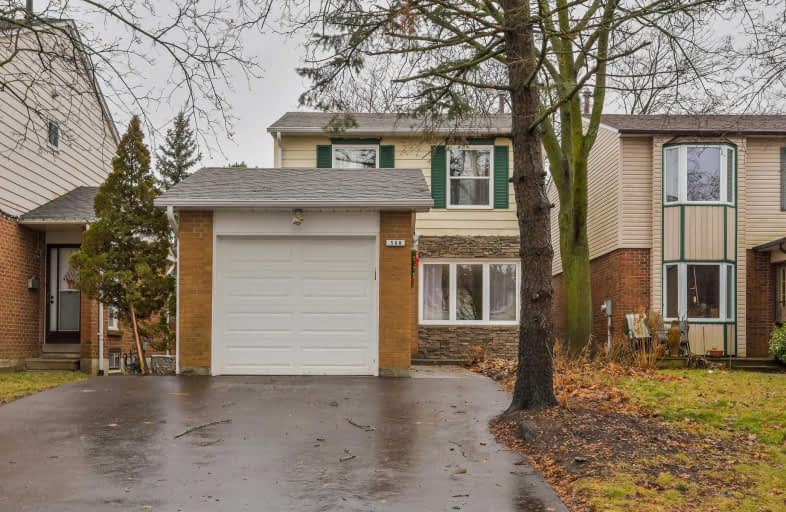
St Theresa Catholic School
Elementary: Catholic
1.66 km
ÉÉC Jean-Paul II
Elementary: Catholic
0.72 km
C E Broughton Public School
Elementary: Public
1.44 km
Sir William Stephenson Public School
Elementary: Public
0.53 km
Pringle Creek Public School
Elementary: Public
2.08 km
Julie Payette
Elementary: Public
1.32 km
Henry Street High School
Secondary: Public
1.01 km
All Saints Catholic Secondary School
Secondary: Catholic
3.54 km
Anderson Collegiate and Vocational Institute
Secondary: Public
1.64 km
Father Leo J Austin Catholic Secondary School
Secondary: Catholic
4.24 km
Donald A Wilson Secondary School
Secondary: Public
3.38 km
Sinclair Secondary School
Secondary: Public
5.13 km





