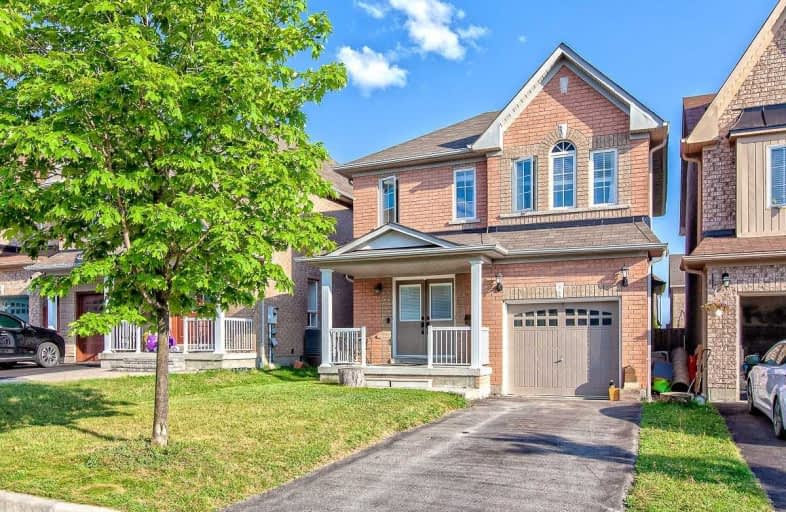
St Theresa Catholic School
Elementary: Catholic
1.77 km
Dr Robert Thornton Public School
Elementary: Public
2.12 km
ÉÉC Jean-Paul II
Elementary: Catholic
1.54 km
C E Broughton Public School
Elementary: Public
2.04 km
Waverly Public School
Elementary: Public
2.11 km
Bellwood Public School
Elementary: Public
0.48 km
Father Donald MacLellan Catholic Sec Sch Catholic School
Secondary: Catholic
3.94 km
Durham Alternative Secondary School
Secondary: Public
2.91 km
Henry Street High School
Secondary: Public
3.12 km
Monsignor Paul Dwyer Catholic High School
Secondary: Catholic
4.13 km
R S Mclaughlin Collegiate and Vocational Institute
Secondary: Public
3.78 km
Anderson Collegiate and Vocational Institute
Secondary: Public
2.02 km




