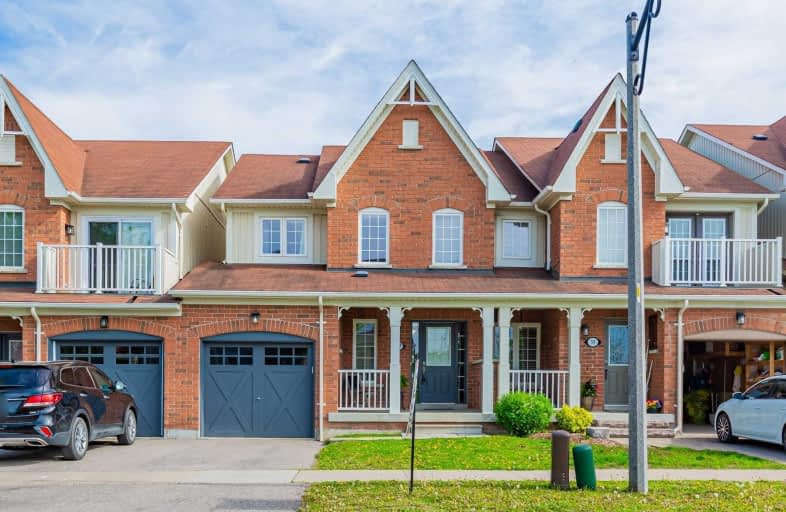
St Leo Catholic School
Elementary: Catholic
0.84 km
Meadowcrest Public School
Elementary: Public
1.97 km
St John Paull II Catholic Elementary School
Elementary: Catholic
1.58 km
Winchester Public School
Elementary: Public
1.19 km
Blair Ridge Public School
Elementary: Public
1.15 km
Brooklin Village Public School
Elementary: Public
0.29 km
ÉSC Saint-Charles-Garnier
Secondary: Catholic
6.03 km
Brooklin High School
Secondary: Public
1.26 km
All Saints Catholic Secondary School
Secondary: Catholic
8.62 km
Father Leo J Austin Catholic Secondary School
Secondary: Catholic
6.71 km
Donald A Wilson Secondary School
Secondary: Public
8.81 km
Sinclair Secondary School
Secondary: Public
5.82 km






