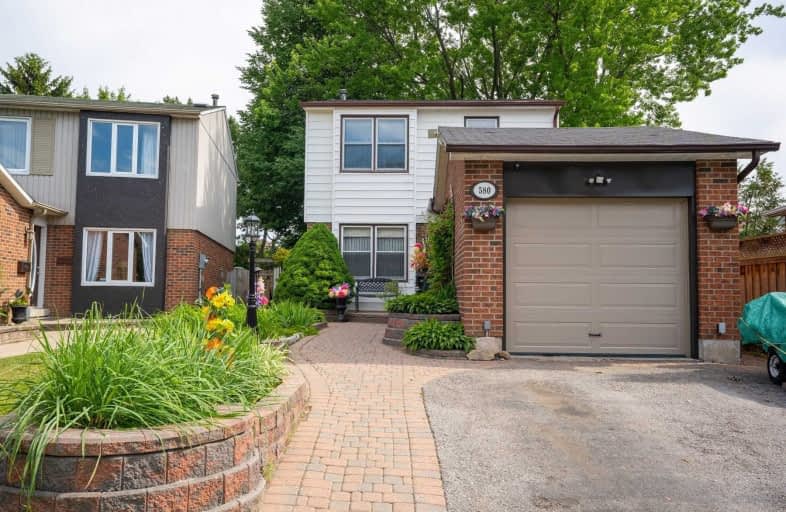
3D Walkthrough

St Theresa Catholic School
Elementary: Catholic
1.65 km
ÉÉC Jean-Paul II
Elementary: Catholic
0.69 km
C E Broughton Public School
Elementary: Public
1.45 km
Sir William Stephenson Public School
Elementary: Public
0.51 km
Pringle Creek Public School
Elementary: Public
2.11 km
Julie Payette
Elementary: Public
1.37 km
Henry Street High School
Secondary: Public
1.07 km
All Saints Catholic Secondary School
Secondary: Catholic
3.61 km
Anderson Collegiate and Vocational Institute
Secondary: Public
1.65 km
Father Leo J Austin Catholic Secondary School
Secondary: Catholic
4.28 km
Donald A Wilson Secondary School
Secondary: Public
3.45 km
Sinclair Secondary School
Secondary: Public
5.17 km





