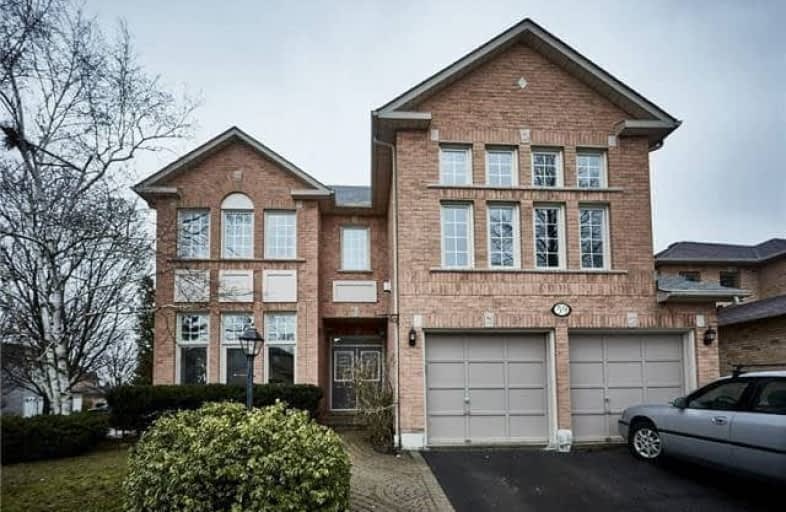Leased on Jun 09, 2018
Note: Property is not currently for sale or for rent.

-
Type: Detached
-
Style: 2-Storey
-
Lease Term: 1 Year
-
Possession: Immediate
-
All Inclusive: N
-
Lot Size: 0 x 0 Feet
-
Age: No Data
-
Days on Site: 8 Days
-
Added: Sep 07, 2019 (1 week on market)
-
Updated:
-
Last Checked: 2 months ago
-
MLS®#: E4147584
-
Listed By: Bay street group inc., brokerage
Gorgeous Updated Executive 2-Storey Home. Family Friendly Neighbourhood Of North Whitby, Close To All Amenities & Schools. This Home Has It All. Walnut Coloured Hardwood Floors, 2 Gas Fireplaces, White Kitchen Cabinets With Granite Counter Top & Breakfast Bar. Cathedral Ceiling. Sunken Formal Living Room With 10' Ceiling, New Berber Carpet, Updated Bathrooms, Freshly Painted, Main Floor Laundry. Private Backyard Features Mature Trees For Total Privacy.
Extras
Corner Lot Siding Onto Quiet Court Location. Finished Basement.Fridge, Stove, B/I Dishwasher, Washer, Dryer, All Elfs, Window Coverings, Gdo & Remote.
Property Details
Facts for 59 Lipton Crescent, Whitby
Status
Days on Market: 8
Last Status: Leased
Sold Date: Jun 09, 2018
Closed Date: Jun 15, 2018
Expiry Date: Aug 31, 2018
Sold Price: $2,600
Unavailable Date: Jun 09, 2018
Input Date: Jun 01, 2018
Prior LSC: Listing with no contract changes
Property
Status: Lease
Property Type: Detached
Style: 2-Storey
Area: Whitby
Community: Pringle Creek
Availability Date: Immediate
Inside
Bedrooms: 4
Bathrooms: 4
Kitchens: 1
Rooms: 9
Den/Family Room: Yes
Air Conditioning: Central Air
Fireplace: Yes
Laundry: Ensuite
Washrooms: 4
Utilities
Utilities Included: N
Building
Basement: Finished
Heat Type: Forced Air
Heat Source: Gas
Exterior: Brick
Energy Certificate: N
Private Entrance: Y
Water Supply: Municipal
Special Designation: Unknown
Retirement: N
Parking
Driveway: Pvt Double
Parking Included: Yes
Garage Spaces: 2
Garage Type: Attached
Covered Parking Spaces: 4
Total Parking Spaces: 6
Fees
Cable Included: No
Central A/C Included: No
Common Elements Included: No
Heating Included: No
Hydro Included: No
Water Included: No
Land
Cross Street: Taunton Rd/Garden St
Municipality District: Whitby
Fronting On: South
Pool: None
Sewer: Sewers
Payment Frequency: Monthly
Rooms
Room details for 59 Lipton Crescent, Whitby
| Type | Dimensions | Description |
|---|---|---|
| Living Main | - | Hardwood Floor |
| Family Main | - | Hardwood Floor |
| Breakfast Main | - | Ceramic Floor |
| Kitchen Main | - | Ceramic Floor |
| Dining Main | - | Hardwood Floor |
| Master 2nd | - | Broadloom |
| 2nd Br 2nd | - | Broadloom |
| 3rd Br 2nd | - | Broadloom |
| 4th Br 2nd | - | Broadloom |
| Rec Bsmt | - | Broadloom |
| Dining Bsmt | - | Broadloom |
| XXXXXXXX | XXX XX, XXXX |
XXXXXX XXX XXXX |
$X,XXX |
| XXX XX, XXXX |
XXXXXX XXX XXXX |
$X,XXX | |
| XXXXXXXX | XXX XX, XXXX |
XXXXXXX XXX XXXX |
|
| XXX XX, XXXX |
XXXXXX XXX XXXX |
$X,XXX | |
| XXXXXXXX | XXX XX, XXXX |
XXXXXX XXX XXXX |
$X,XXX |
| XXX XX, XXXX |
XXXXXX XXX XXXX |
$X,XXX | |
| XXXXXXXX | XXX XX, XXXX |
XXXX XXX XXXX |
$X,XXX,XXX |
| XXX XX, XXXX |
XXXXXX XXX XXXX |
$XXX,XXX |
| XXXXXXXX XXXXXX | XXX XX, XXXX | $2,600 XXX XXXX |
| XXXXXXXX XXXXXX | XXX XX, XXXX | $2,500 XXX XXXX |
| XXXXXXXX XXXXXXX | XXX XX, XXXX | XXX XXXX |
| XXXXXXXX XXXXXX | XXX XX, XXXX | $2,250 XXX XXXX |
| XXXXXXXX XXXXXX | XXX XX, XXXX | $2,250 XXX XXXX |
| XXXXXXXX XXXXXX | XXX XX, XXXX | $2,250 XXX XXXX |
| XXXXXXXX XXXX | XXX XX, XXXX | $1,020,000 XXX XXXX |
| XXXXXXXX XXXXXX | XXX XX, XXXX | $799,988 XXX XXXX |

ÉIC Saint-Charles-Garnier
Elementary: CatholicSt Bernard Catholic School
Elementary: CatholicOrmiston Public School
Elementary: PublicFallingbrook Public School
Elementary: PublicSt Matthew the Evangelist Catholic School
Elementary: CatholicGlen Dhu Public School
Elementary: PublicÉSC Saint-Charles-Garnier
Secondary: CatholicAll Saints Catholic Secondary School
Secondary: CatholicAnderson Collegiate and Vocational Institute
Secondary: PublicFather Leo J Austin Catholic Secondary School
Secondary: CatholicDonald A Wilson Secondary School
Secondary: PublicSinclair Secondary School
Secondary: Public

