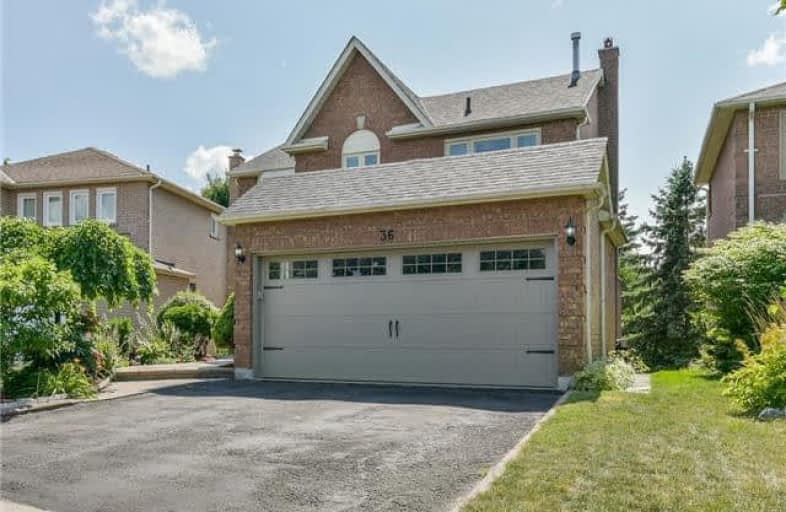Sold on Aug 22, 2018
Note: Property is not currently for sale or for rent.

-
Type: Detached
-
Style: 2-Storey
-
Size: 2000 sqft
-
Lot Size: 36.61 x 109.91 Feet
-
Age: 16-30 years
-
Taxes: $5,328 per year
-
Days on Site: 42 Days
-
Added: Sep 07, 2019 (1 month on market)
-
Updated:
-
Last Checked: 3 months ago
-
MLS®#: E4188799
-
Listed By: Re/max realtron property group realty inc., brokerage
Phenomenal Opportunity To Live In This Desirable Ajax Executive 4 Bedroom Home Plus A Walk-Out In-Law Suite! Fabulously Landscaped & Meticulously Maintained! 4 Spacious Bedrooms + Finished Walk-Out, Recent Upgrades: All Rear Windows, 2 Sliding Doors(2016), Roof(2013). This One Sparkles! Calling All Nature Lovers Who Want A Family-Size Home In A Sought-After Community-With Potential For Multi-Generations! 2-Tiered Custom Deck!
Extras
S/S Appliances: Lg Fridge & Whirpool Stove(2016), B/In Dishwasher, B/In Microwave, Washer & Dryer, All Elf's, All Window Coverings, Furnace & Windows(2015), Newer Front & Garage Door, Fireplace & Cac(As Is), Fridge(2016), Stove In Bsmt.
Property Details
Facts for 36 Hunter Drive, Ajax
Status
Days on Market: 42
Last Status: Sold
Sold Date: Aug 22, 2018
Closed Date: Sep 28, 2018
Expiry Date: Sep 12, 2018
Sold Price: $735,000
Unavailable Date: Aug 22, 2018
Input Date: Jul 11, 2018
Property
Status: Sale
Property Type: Detached
Style: 2-Storey
Size (sq ft): 2000
Age: 16-30
Area: Ajax
Community: Central West
Availability Date: 60 Days/Tba
Inside
Bedrooms: 4
Bedrooms Plus: 2
Bathrooms: 4
Kitchens: 1
Kitchens Plus: 1
Rooms: 9
Den/Family Room: Yes
Air Conditioning: Central Air
Fireplace: Yes
Laundry Level: Main
Washrooms: 4
Building
Basement: Apartment
Basement 2: Fin W/O
Heat Type: Forced Air
Heat Source: Gas
Exterior: Brick
Water Supply: Municipal
Special Designation: Unknown
Parking
Driveway: Pvt Double
Garage Spaces: 2
Garage Type: Attached
Covered Parking Spaces: 2
Total Parking Spaces: 4
Fees
Tax Year: 2018
Tax Legal Description: Plan 40M1595 Lot 100 Irreg
Taxes: $5,328
Highlights
Feature: Fenced Yard
Feature: Library
Feature: Park
Feature: Public Transit
Feature: Rec Centre
Feature: School
Land
Cross Street: Church St. N / Delan
Municipality District: Ajax
Fronting On: West
Pool: None
Sewer: Sewers
Lot Depth: 109.91 Feet
Lot Frontage: 36.61 Feet
Lot Irregularities: 51' At Rear - Pie
Additional Media
- Virtual Tour: https://tours.jeffreygunn.com/1088505?idx=1
Rooms
Room details for 36 Hunter Drive, Ajax
| Type | Dimensions | Description |
|---|---|---|
| Living Ground | 3.39 x 4.15 | Broadloom, Bay Window, Crown Moulding |
| Dining Ground | 2.99 x 3.25 | Broadloom, Window, Open Concept |
| Kitchen Ground | 3.02 x 3.47 | Laminate, Stainless Steel Appl, Pantry |
| Breakfast Ground | 2.23 x 3.02 | Laminate, Eat-In Kitchen, W/O To Deck |
| Family Ground | 2.97 x 4.81 | Laminate, Wood Floor, French Doors |
| Master 2nd | 3.70 x 4.59 | Broadloom, 5 Pc Ensuite, His/Hers Closets |
| 2nd Br 2nd | 2.99 x 3.68 | Broadloom, Double Closet, Window |
| 3rd Br 2nd | 2.95 x 3.02 | Broadloom, Double Closet, Window |
| 4th Br 2nd | 3.07 x 3.38 | Broadloom, Bay Window, Closet |
| 5th Br Bsmt | 3.08 x 3.66 | Separate Rm, Double Closet, Window |
| Kitchen Bsmt | 3.73 x 5.50 | Laminate, Eat-In Kitchen, W/O To Deck |
| Living Bsmt | 3.11 x 3.73 | Broadloom, Gas Fireplace, Window |
| XXXXXXXX | XXX XX, XXXX |
XXXX XXX XXXX |
$XXX,XXX |
| XXX XX, XXXX |
XXXXXX XXX XXXX |
$XXX,XXX | |
| XXXXXXXX | XXX XX, XXXX |
XXXXXXXX XXX XXXX |
|
| XXX XX, XXXX |
XXXXXX XXX XXXX |
$XXX,XXX |
| XXXXXXXX XXXX | XXX XX, XXXX | $735,000 XXX XXXX |
| XXXXXXXX XXXXXX | XXX XX, XXXX | $749,900 XXX XXXX |
| XXXXXXXX XXXXXXXX | XXX XX, XXXX | XXX XXXX |
| XXXXXXXX XXXXXX | XXX XX, XXXX | $799,888 XXX XXXX |

St Francis de Sales Catholic School
Elementary: CatholicLincoln Avenue Public School
Elementary: PublicWestney Heights Public School
Elementary: PublicLincoln Alexander Public School
Elementary: PublicAlexander Graham Bell Public School
Elementary: PublicSt Patrick Catholic School
Elementary: CatholicÉcole secondaire Ronald-Marion
Secondary: PublicArchbishop Denis O'Connor Catholic High School
Secondary: CatholicNotre Dame Catholic Secondary School
Secondary: CatholicPine Ridge Secondary School
Secondary: PublicJ Clarke Richardson Collegiate
Secondary: PublicPickering High School
Secondary: Public- 3 bath
- 4 bed
- 1500 sqft
1556 Jaywin Circle, Pickering, Ontario • L1V 2W4 • Village East
- 4 bath
- 4 bed
- 1500 sqft
22 Edgley Court, Ajax, Ontario • L1T 0B9 • Central West




