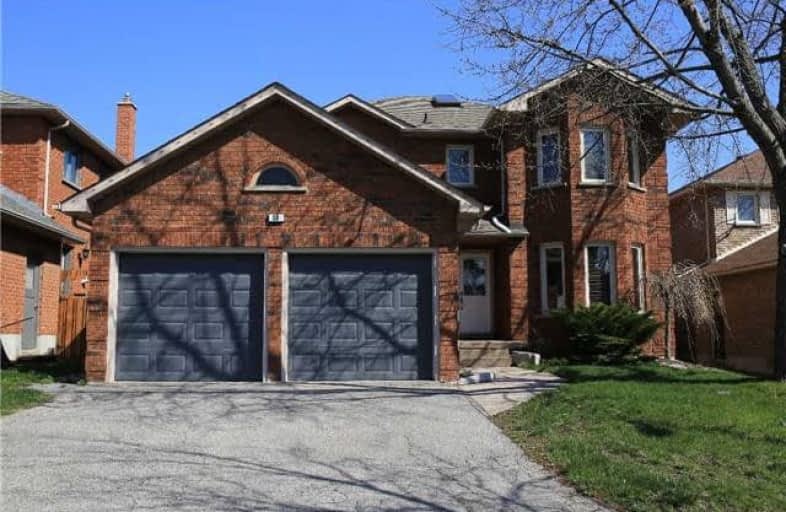Inactive on Jul 31, 2018
Note: Property is not currently for sale or for rent.

-
Type: Detached
-
Style: 2-Storey
-
Size: 2500 sqft
-
Lease Term: 1 Year
-
Possession: July 01/2018
-
All Inclusive: N
-
Lot Size: 50.03 x 111.4 Feet
-
Age: No Data
-
Days on Site: 82 Days
-
Added: Sep 07, 2019 (2 months on market)
-
Updated:
-
Last Checked: 2 months ago
-
MLS®#: E4123484
-
Listed By: Bay street group inc., brokerage
What A Find! This Beautifully-Appointed 4 Bdrm Home Is Located Just A Short Walk To Schools & Shopping. Gorgeous Reno'd Kitchen W/Brkfst Bar. Gleaming Hardwood & Wood Trim. Master Ensuite W/Glass Shower. Covered Deck With Skylights. Wood Burning F/P In Fam Rm. Main Flr Laundry W/Garage Access. Finished Bsmt W/Gas F/P, Office, & Brm W/3Pc Ensuite! All Appls's! Close To Great Schools! Park! Great Place To Call Home!
Extras
Stove, Fridge, Dishwasher, Washer, Dryer, All Window Coverings, All Lights Fixture.
Property Details
Facts for 59 Millstone Crescent, Whitby
Status
Days on Market: 82
Last Status: Expired
Sold Date: May 21, 2025
Closed Date: Nov 30, -0001
Expiry Date: Jul 31, 2018
Unavailable Date: Jul 31, 2018
Input Date: May 10, 2018
Property
Status: Lease
Property Type: Detached
Style: 2-Storey
Size (sq ft): 2500
Area: Whitby
Community: Pringle Creek
Availability Date: July 01/2018
Inside
Bedrooms: 4
Bedrooms Plus: 1
Bathrooms: 4
Kitchens: 1
Rooms: 10
Den/Family Room: Yes
Air Conditioning: Central Air
Fireplace: Yes
Laundry:
Washrooms: 4
Utilities
Utilities Included: N
Building
Basement: Finished
Basement 2: Full
Heat Type: Forced Air
Heat Source: Gas
Exterior: Brick
Private Entrance: Y
Water Supply: Municipal
Special Designation: Unknown
Parking
Driveway: Private
Parking Included: Yes
Garage Spaces: 2
Garage Type: Built-In
Covered Parking Spaces: 2
Total Parking Spaces: 4
Fees
Cable Included: No
Central A/C Included: No
Common Elements Included: No
Heating Included: No
Hydro Included: No
Water Included: No
Land
Cross Street: Garden & Dryden
Municipality District: Whitby
Fronting On: North
Pool: None
Sewer: Sewers
Lot Depth: 111.4 Feet
Lot Frontage: 50.03 Feet
Payment Frequency: Monthly
Rooms
Room details for 59 Millstone Crescent, Whitby
| Type | Dimensions | Description |
|---|---|---|
| Living Ground | 3.35 x 6.12 | Hardwood Floor, Bay Window, Combined W/Family |
| Family Ground | 3.35 x 5.39 | Hardwood Floor, Fireplace, Combined W/Living |
| Dining Ground | 3.66 x 3.66 | Hardwood Floor, Bay Window, Breakfast Bar |
| Breakfast Ground | 3.35 x 4.17 | Ceramic Floor, W/O To Deck, Pot Lights |
| Kitchen Ground | 2.74 x 3.33 | Ceramic Floor, Stainless Steel Appl, Pot Lights |
| Laundry Ground | 2.29 x 3.00 | Access To Garage, Side Door |
| Master 2nd | 3.38 x 6.50 | 4 Pc Ensuite, Hardwood Floor, Double Doors |
| 2nd Br 2nd | 3.38 x 4.39 | Hardwood Floor, Casement Windows, Closet |
| 3rd Br 2nd | 3.33 x 3.38 | Hardwood Floor, Casement Windows, Closet |
| 4th Br 2nd | 3.38 x 4.11 | Hardwood Floor, Casement Windows, Closet |
| 5th Br Bsmt | 3.20 x 4.01 | 3 Pc Ensuite, Window, Laminate |
| Rec Bsmt | 3.91 x 7.62 | Laminate, Gas Fireplace |
| XXXXXXXX | XXX XX, XXXX |
XXXXXXXX XXX XXXX |
|
| XXX XX, XXXX |
XXXXXX XXX XXXX |
$X,XXX | |
| XXXXXXXX | XXX XX, XXXX |
XXXX XXX XXXX |
$XXX,XXX |
| XXX XX, XXXX |
XXXXXX XXX XXXX |
$XXX,XXX |
| XXXXXXXX XXXXXXXX | XXX XX, XXXX | XXX XXXX |
| XXXXXXXX XXXXXX | XXX XX, XXXX | $2,550 XXX XXXX |
| XXXXXXXX XXXX | XXX XX, XXXX | $971,000 XXX XXXX |
| XXXXXXXX XXXXXX | XXX XX, XXXX | $799,000 XXX XXXX |

ÉIC Saint-Charles-Garnier
Elementary: CatholicSt Bernard Catholic School
Elementary: CatholicOrmiston Public School
Elementary: PublicFallingbrook Public School
Elementary: PublicSt Matthew the Evangelist Catholic School
Elementary: CatholicGlen Dhu Public School
Elementary: PublicÉSC Saint-Charles-Garnier
Secondary: CatholicAll Saints Catholic Secondary School
Secondary: CatholicAnderson Collegiate and Vocational Institute
Secondary: PublicFather Leo J Austin Catholic Secondary School
Secondary: CatholicDonald A Wilson Secondary School
Secondary: PublicSinclair Secondary School
Secondary: Public- — bath
- — bed
(MAIN-80 Armilia Place, Whitby, Ontario • L1P 0P7 • Rural Whitby



