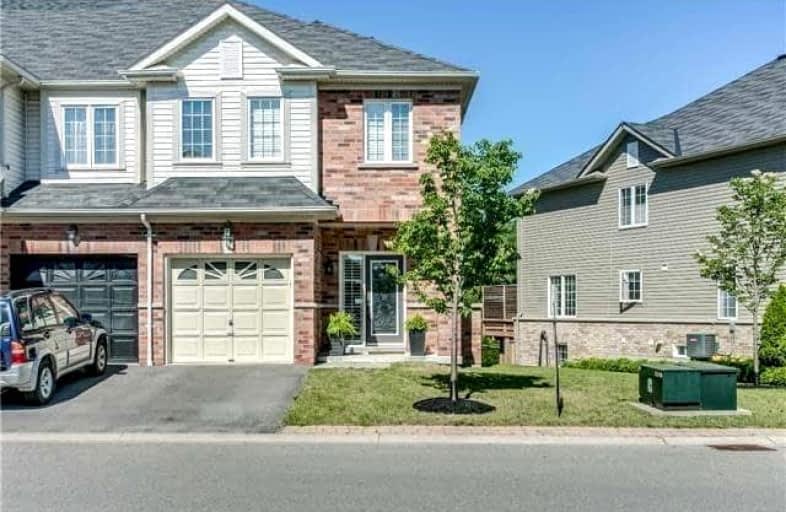Leased on Sep 06, 2022
Note: Property is not currently for sale or for rent.

-
Type: Att/Row/Twnhouse
-
Style: 2-Storey
-
Size: 1500 sqft
-
Lease Term: 1 Year
-
Possession: Immediate
-
All Inclusive: N
-
Lot Size: 42.27 x 61.39 Feet
-
Age: No Data
-
Added: Sep 06, 2022 (1 second on market)
-
Updated:
-
Last Checked: 3 months ago
-
MLS®#: E5752477
-
Listed By: Sutton group-heritage realty inc., brokerage
Immaculate Brooklin 3 Bedroom, 3 Bathroom End Unit Townhouse. Steps Away From Freshco, Tim Horton's, Shopper's Drug Mart And Hwy 407. Sun Filled And Spacious Home Features Open Concept Main Floor, Gas Fireplace, Hardwood Floors, Generous Sized Kitchen And Walkout To Deck, Perfect For Entertaining. Access To Garage. Large Principal Bedroom With Walk-In Closet And 4Pc Ensuite. Move In Ready!
Extras
Fridge, Stove, Dishwasher, Washer, Dryer, All Existing Elf's, All Window Coverings, Garage Door Opener & Remote. Tenant Pays All Utilities With Exception Of Water. Tenant Responsible For Lawn Maintenance & Snow Removal. No Pets, No Smoking.
Property Details
Facts for 59 Tempo Way, Whitby
Status
Last Status: Leased
Sold Date: Sep 06, 2022
Closed Date: Oct 01, 2022
Expiry Date: Dec 31, 2022
Sold Price: $2,550
Unavailable Date: Sep 06, 2022
Input Date: Sep 06, 2022
Prior LSC: Listing with no contract changes
Property
Status: Lease
Property Type: Att/Row/Twnhouse
Style: 2-Storey
Size (sq ft): 1500
Area: Whitby
Community: Brooklin
Availability Date: Immediate
Inside
Bedrooms: 3
Bathrooms: 3
Kitchens: 1
Rooms: 7
Den/Family Room: No
Air Conditioning: Central Air
Fireplace: Yes
Laundry: Ensuite
Laundry Level: Lower
Central Vacuum: N
Washrooms: 3
Utilities
Utilities Included: N
Electricity: Yes
Gas: Yes
Cable: Yes
Telephone: Yes
Building
Basement: Full
Basement 2: W/O
Heat Type: Forced Air
Heat Source: Gas
Exterior: Brick
Exterior: Vinyl Siding
Elevator: N
UFFI: No
Private Entrance: Y
Water Supply: Municipal
Special Designation: Unknown
Parking
Driveway: Private
Parking Included: Yes
Garage Spaces: 1
Garage Type: Built-In
Covered Parking Spaces: 1
Total Parking Spaces: 2
Fees
Cable Included: No
Central A/C Included: No
Common Elements Included: Yes
Heating Included: No
Hydro Included: No
Water Included: Yes
Highlights
Feature: Fenced Yard
Feature: Public Transit
Feature: Wooded/Treed
Land
Cross Street: Baldwin / Winchester
Municipality District: Whitby
Fronting On: West
Pool: None
Sewer: Septic
Lot Depth: 61.39 Feet
Lot Frontage: 42.27 Feet
Payment Frequency: Monthly
Rooms
Room details for 59 Tempo Way, Whitby
| Type | Dimensions | Description |
|---|---|---|
| Living Main | 3.72 x 4.39 | Hardwood Floor, Gas Fireplace, Open Concept |
| Dining Main | 2.47 x 4.18 | Hardwood Floor, W/O To Yard |
| Kitchen Main | 3.87 x 3.38 | Ceramic Floor, Open Concept, Window |
| Foyer Main | 2.04 x 4.30 | Ceramic Floor, Closet |
| Prim Bdrm 2nd | 4.11 x 4.30 | Broadloom, 4 Pc Ensuite, W/I Closet |
| 2nd Br 2nd | 3.87 x 2.93 | Broadloom, Closet, Window |
| 3rd Br 2nd | 4.15 x 3.11 | Broadloom, Closet, Window |
| XXXXXXXX | XXX XX, XXXX |
XXXXXX XXX XXXX |
$X,XXX |
| XXX XX, XXXX |
XXXXXX XXX XXXX |
$X,XXX | |
| XXXXXXXX | XXX XX, XXXX |
XXXXXX XXX XXXX |
$X,XXX |
| XXX XX, XXXX |
XXXXXX XXX XXXX |
$X,XXX | |
| XXXXXXXX | XXX XX, XXXX |
XXXX XXX XXXX |
$XXX,XXX |
| XXX XX, XXXX |
XXXXXX XXX XXXX |
$XXX,XXX | |
| XXXXXXXX | XXX XX, XXXX |
XXXXXXX XXX XXXX |
|
| XXX XX, XXXX |
XXXXXX XXX XXXX |
$XXX,XXX | |
| XXXXXXXX | XXX XX, XXXX |
XXXX XXX XXXX |
$XXX,XXX |
| XXX XX, XXXX |
XXXXXX XXX XXXX |
$XXX,XXX |
| XXXXXXXX XXXXXX | XXX XX, XXXX | $2,550 XXX XXXX |
| XXXXXXXX XXXXXX | XXX XX, XXXX | $2,700 XXX XXXX |
| XXXXXXXX XXXXXX | XXX XX, XXXX | $2,000 XXX XXXX |
| XXXXXXXX XXXXXX | XXX XX, XXXX | $2,100 XXX XXXX |
| XXXXXXXX XXXX | XXX XX, XXXX | $545,000 XXX XXXX |
| XXXXXXXX XXXXXX | XXX XX, XXXX | $549,900 XXX XXXX |
| XXXXXXXX XXXXXXX | XXX XX, XXXX | XXX XXXX |
| XXXXXXXX XXXXXX | XXX XX, XXXX | $559,900 XXX XXXX |
| XXXXXXXX XXXX | XXX XX, XXXX | $442,000 XXX XXXX |
| XXXXXXXX XXXXXX | XXX XX, XXXX | $449,900 XXX XXXX |

St Leo Catholic School
Elementary: CatholicMeadowcrest Public School
Elementary: PublicSt Bridget Catholic School
Elementary: CatholicWinchester Public School
Elementary: PublicBrooklin Village Public School
Elementary: PublicChris Hadfield P.S. (Elementary)
Elementary: PublicÉSC Saint-Charles-Garnier
Secondary: CatholicBrooklin High School
Secondary: PublicAll Saints Catholic Secondary School
Secondary: CatholicFather Leo J Austin Catholic Secondary School
Secondary: CatholicDonald A Wilson Secondary School
Secondary: PublicSinclair Secondary School
Secondary: Public- 4 bath
- 3 bed
278 Carnwith Drive East, Whitby, Ontario • L1M 0M3 • Brooklin
- 3 bath
- 4 bed
- 2000 sqft
7 Cornerside Way, Whitby, Ontario • L1M 0L8 • Brooklin




