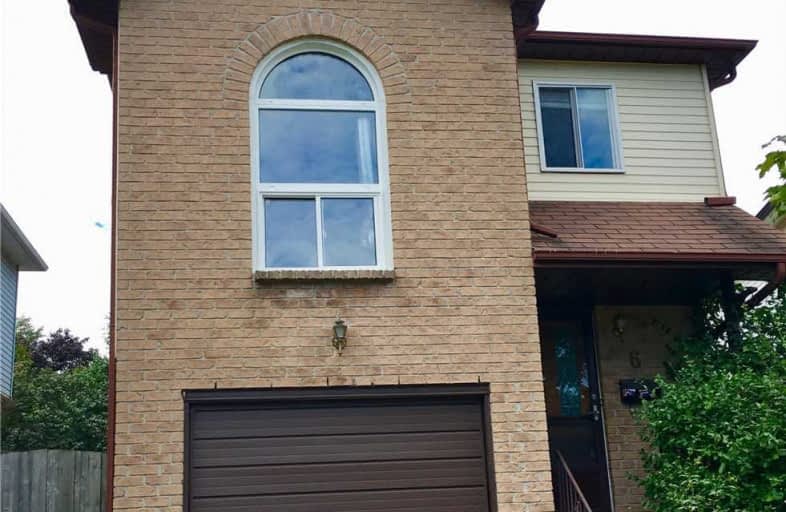Sold on Jan 17, 2019
Note: Property is not currently for sale or for rent.

-
Type: Detached
-
Style: 2-Storey
-
Lot Size: 29.7 x 128.45 Feet
-
Age: No Data
-
Taxes: $4,003 per year
-
Days on Site: 6 Days
-
Added: Jan 11, 2019 (6 days on market)
-
Updated:
-
Last Checked: 2 months ago
-
MLS®#: E4334855
-
Listed By: Re/max hallmark realty ltd., brokerage
Attn: Renovators/Contractors. Great Family Home Located On Quiet Family Friendly Court. This Home Offers Spacious Principle Rooms Including Open Concept Living/Dining Rm Overlooking The Backyard, 3 Bedrooms, Rec Room In The Basement And A Spacious Fenced Backyard. Mostly Original Interior Finishes With An Opportunity To Renovate To Your Taste. Great Location Close To Hwy 401/412, Schools Shops And More.
Extras
All Chattels And Fixtures In As Is Condition.
Property Details
Facts for 6 Bonneta Court, Whitby
Status
Days on Market: 6
Last Status: Sold
Sold Date: Jan 17, 2019
Closed Date: Feb 25, 2019
Expiry Date: May 10, 2019
Sold Price: $430,000
Unavailable Date: Jan 17, 2019
Input Date: Jan 11, 2019
Property
Status: Sale
Property Type: Detached
Style: 2-Storey
Area: Whitby
Community: Lynde Creek
Availability Date: Tba
Inside
Bedrooms: 3
Bedrooms Plus: 1
Bathrooms: 2
Kitchens: 1
Rooms: 6
Den/Family Room: No
Air Conditioning: None
Fireplace: Yes
Laundry Level: Lower
Washrooms: 2
Building
Basement: Part Fin
Heat Type: Baseboard
Heat Source: Electric
Exterior: Brick
Exterior: Vinyl Siding
Water Supply: Municipal
Special Designation: Unknown
Parking
Driveway: Private
Garage Spaces: 1
Garage Type: Built-In
Covered Parking Spaces: 1
Fees
Tax Year: 2018
Tax Legal Description: Plan M1064 Pt Lot 15
Taxes: $4,003
Highlights
Feature: Park
Feature: School
Land
Cross Street: Rossland/Mcquay
Municipality District: Whitby
Fronting On: West
Pool: None
Sewer: Sewers
Lot Depth: 128.45 Feet
Lot Frontage: 29.7 Feet
Lot Irregularities: Irregular
Rooms
Room details for 6 Bonneta Court, Whitby
| Type | Dimensions | Description |
|---|---|---|
| Foyer Ground | - | Closet, 2 Pc Bath |
| Living Ground | - | Combined W/Dining, O/Looks Backyard |
| Dining Ground | - | L-Shaped Room, W/O To Deck |
| Kitchen Ground | - | Galley Kitchen, B/I Appliances |
| Br In Betwn | - | Closet, East View |
| Br 2nd | - | Closet, West View |
| Br 2nd | - | Closet, East View |
| Bathroom 2nd | - | 4 Pc Bath |
| Rec Lower | - | Fireplace |
| Laundry Lower | - | Combined W/Worksho |
| XXXXXXXX | XXX XX, XXXX |
XXXX XXX XXXX |
$XXX,XXX |
| XXX XX, XXXX |
XXXXXX XXX XXXX |
$XXX,XXX | |
| XXXXXXXX | XXX XX, XXXX |
XXXXXXX XXX XXXX |
|
| XXX XX, XXXX |
XXXXXX XXX XXXX |
$XXX,XXX | |
| XXXXXXXX | XXX XX, XXXX |
XXXXXXX XXX XXXX |
|
| XXX XX, XXXX |
XXXXXX XXX XXXX |
$XXX,XXX | |
| XXXXXXXX | XXX XX, XXXX |
XXXX XXX XXXX |
$XXX,XXX |
| XXX XX, XXXX |
XXXXXX XXX XXXX |
$XXX,XXX | |
| XXXXXXXX | XXX XX, XXXX |
XXXXXXX XXX XXXX |
|
| XXX XX, XXXX |
XXXXXX XXX XXXX |
$XXX,XXX |
| XXXXXXXX XXXX | XXX XX, XXXX | $641,000 XXX XXXX |
| XXXXXXXX XXXXXX | XXX XX, XXXX | $599,000 XXX XXXX |
| XXXXXXXX XXXXXXX | XXX XX, XXXX | XXX XXXX |
| XXXXXXXX XXXXXX | XXX XX, XXXX | $600,000 XXX XXXX |
| XXXXXXXX XXXXXXX | XXX XX, XXXX | XXX XXXX |
| XXXXXXXX XXXXXX | XXX XX, XXXX | $699,900 XXX XXXX |
| XXXXXXXX XXXX | XXX XX, XXXX | $430,000 XXX XXXX |
| XXXXXXXX XXXXXX | XXX XX, XXXX | $425,000 XXX XXXX |
| XXXXXXXX XXXXXXX | XXX XX, XXXX | XXX XXXX |
| XXXXXXXX XXXXXX | XXX XX, XXXX | $490,000 XXX XXXX |

All Saints Elementary Catholic School
Elementary: CatholicSt John the Evangelist Catholic School
Elementary: CatholicColonel J E Farewell Public School
Elementary: PublicSt Luke the Evangelist Catholic School
Elementary: CatholicCaptain Michael VandenBos Public School
Elementary: PublicWilliamsburg Public School
Elementary: PublicÉSC Saint-Charles-Garnier
Secondary: CatholicHenry Street High School
Secondary: PublicAll Saints Catholic Secondary School
Secondary: CatholicFather Leo J Austin Catholic Secondary School
Secondary: CatholicDonald A Wilson Secondary School
Secondary: PublicSinclair Secondary School
Secondary: Public