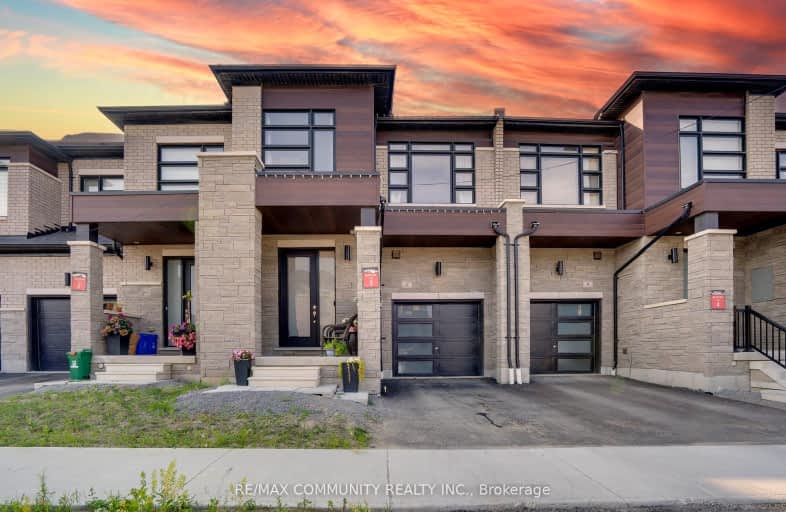Car-Dependent
- Almost all errands require a car.
1
/100
Some Transit
- Most errands require a car.
36
/100
Somewhat Bikeable
- Almost all errands require a car.
22
/100

All Saints Elementary Catholic School
Elementary: Catholic
1.46 km
Colonel J E Farewell Public School
Elementary: Public
1.68 km
St Luke the Evangelist Catholic School
Elementary: Catholic
1.20 km
Jack Miner Public School
Elementary: Public
2.01 km
Captain Michael VandenBos Public School
Elementary: Public
1.06 km
Williamsburg Public School
Elementary: Public
0.75 km
ÉSC Saint-Charles-Garnier
Secondary: Catholic
2.90 km
Henry Street High School
Secondary: Public
4.18 km
All Saints Catholic Secondary School
Secondary: Catholic
1.41 km
Father Leo J Austin Catholic Secondary School
Secondary: Catholic
3.86 km
Donald A Wilson Secondary School
Secondary: Public
1.52 km
J Clarke Richardson Collegiate
Secondary: Public
3.95 km
-
Baycliffe Park
67 Baycliffe Dr, Whitby ON L1P 1W7 0.62km -
Whitby Soccer Dome
695 ROSSLAND Rd W, Whitby ON 1.57km -
E. A. Fairman park
2.91km
-
RBC Royal Bank
480 Taunton Rd E (Baldwin), Whitby ON L1N 5R5 2.9km -
RBC Royal Bank
307 Brock St S, Whitby ON L1N 4K3 4.12km -
RBC Royal Bank ATM
1545 Rossland Rd E, Whitby ON L1N 9Y5 4.97km








