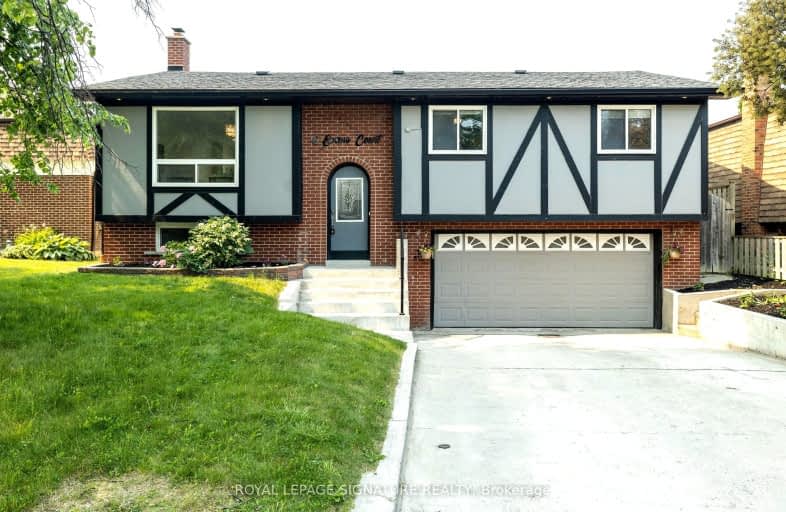Car-Dependent
- Almost all errands require a car.
Some Transit
- Most errands require a car.
Somewhat Bikeable
- Most errands require a car.

Earl A Fairman Public School
Elementary: PublicSt John the Evangelist Catholic School
Elementary: CatholicSt Marguerite d'Youville Catholic School
Elementary: CatholicWest Lynde Public School
Elementary: PublicColonel J E Farewell Public School
Elementary: PublicWhitby Shores P.S. Public School
Elementary: PublicÉSC Saint-Charles-Garnier
Secondary: CatholicHenry Street High School
Secondary: PublicAll Saints Catholic Secondary School
Secondary: CatholicAnderson Collegiate and Vocational Institute
Secondary: PublicFather Leo J Austin Catholic Secondary School
Secondary: CatholicDonald A Wilson Secondary School
Secondary: Public-
Lion & Unicorn Bar & Grill
965 Dundas Street W, Whitby, ON L1N 2N8 0.61km -
Michelle's Billiards & Lounge
601 Dundas Street W, Whitby, ON L1N 2N2 1.45km -
The Royal Oak
617 Victoria Street W, Whitby, ON L1N 0E4 1.8km
-
Tim Hortons
601 Victoria Street, Whitby, ON L1N 0E4 1.67km -
Tim Horton's
609 Victoria Street W, Whitby, ON L1N 0E4 1.67km -
The Food And Art Café
105 Dundas St W, Whitby, ON L1N 2M1 1.9km
-
Shoppers Drug Mart
910 Dundas Street W, Whitby, ON L1P 1P7 0.82km -
I.D.A. - Jerry's Drug Warehouse
223 Brock St N, Whitby, ON L1N 4N6 2.11km -
Shoppers Drug Mart
1801 Dundas Street E, Whitby, ON L1N 2L3 4.98km
-
Serena Grill
965 Dundas Street W, Unit A-8, Whitby, ON L1P 0A8 0.56km -
Little Caesars
965 Dundas Street W, Whitby, ON L1P 1G8 0.67km -
Lion & Unicorn Bar & Grill
965 Dundas Street W, Whitby, ON L1N 2N8 0.61km
-
Whitby Mall
1615 Dundas Street E, Whitby, ON L1N 7G3 4.46km -
Oshawa Centre
419 King Street West, Oshawa, ON L1J 2K5 6.97km -
Canadian Tire
155 Consumers Drive, Whitby, ON L1N 1C4 2.5km
-
Joe's No Frills
920 Dundas Street W, Whitby, ON L1P 1P7 0.79km -
Shoppers Drug Mart
910 Dundas Street W, Whitby, ON L1P 1P7 0.82km -
Metro
619 Victoria Street W, Whitby, ON L1N 0E4 1.72km
-
LCBO
629 Victoria Street W, Whitby, ON L1N 0E4 1.61km -
Liquor Control Board of Ontario
15 Thickson Road N, Whitby, ON L1N 8W7 4.44km -
LCBO
40 Kingston Road E, Ajax, ON L1T 4W4 5.07km
-
Suzuki C & C Motors
1705 Dundas Street W, Whitby, ON L1P 1Y9 1.81km -
Petro Canada
1755 Dundas Street W, Whitby, ON L1N 5R4 1.91km -
Petro-Canada
1 Paisley Court, Whitby, ON L1N 9L2 2.18km
-
Landmark Cinemas
75 Consumers Drive, Whitby, ON L1N 9S2 3.8km -
Cineplex Odeon
248 Kingston Road E, Ajax, ON L1S 1G1 3.96km -
Regent Theatre
50 King Street E, Oshawa, ON L1H 1B3 8.61km
-
Whitby Public Library
405 Dundas Street W, Whitby, ON L1N 6A1 1.6km -
Whitby Public Library
701 Rossland Road E, Whitby, ON L1N 8Y9 3.81km -
Ajax Public Library
55 Harwood Ave S, Ajax, ON L1S 2H8 5.15km
-
Ontario Shores Centre for Mental Health Sciences
700 Gordon Street, Whitby, ON L1N 5S9 2.63km -
Lakeridge Health Ajax Pickering Hospital
580 Harwood Avenue S, Ajax, ON L1S 2J4 5.69km -
Lakeridge Health
1 Hospital Court, Oshawa, ON L1G 2B9 8.01km
-
Peel Park
Burns St (Athol St), Whitby ON 2.02km -
Whitby Soccer Dome
Whitby ON 2.57km -
Rotary Sunrise Lake Park
269 Water St, Whitby ON 3.23km
-
BDC - Banque de Développement du Canada
400 Dundas St W, Whitby ON L1N 2M7 1.67km -
Scotiabank
601 Victoria St W (Whitby Shores Shoppjng Centre), Whitby ON L1N 0E4 1.72km -
Scotiabank
60 Kingston Rd E, Ajax ON L1Z 1G1 4.95km













