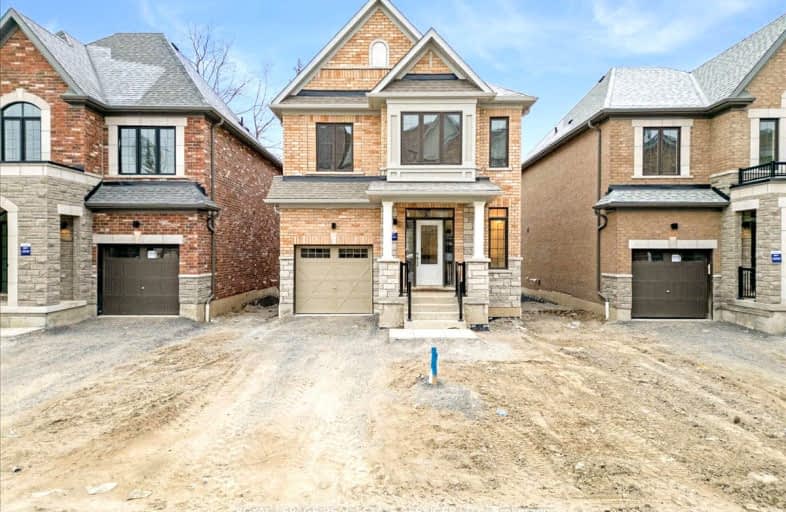Very Walkable
- Most errands can be accomplished on foot.
Some Transit
- Most errands require a car.
Bikeable
- Some errands can be accomplished on bike.

St Theresa Catholic School
Elementary: CatholicÉÉC Jean-Paul II
Elementary: CatholicC E Broughton Public School
Elementary: PublicSir William Stephenson Public School
Elementary: PublicPringle Creek Public School
Elementary: PublicJulie Payette
Elementary: PublicHenry Street High School
Secondary: PublicAll Saints Catholic Secondary School
Secondary: CatholicAnderson Collegiate and Vocational Institute
Secondary: PublicFather Leo J Austin Catholic Secondary School
Secondary: CatholicDonald A Wilson Secondary School
Secondary: PublicSinclair Secondary School
Secondary: Public-
Green Street Mansion
121 Green St, Whitby, ON L1N 3Z2 0.47km -
Hops House
121 Green St, Whitby, ON L1N 4C9 0.47km -
Gryphon Pub
114 Dundas St E, Whitby, ON L1N 2H7 0.54km
-
Spuntino Italian Bakery & Cafe
114 Athol Street, Whitby, ON L1N 2H8 0.42km -
Brock St Espresso
131 Brock Street S, Whitby, ON L1N 4J9 0.58km -
8-Bit Beans
100 Brock Street S, Whitby, ON L1N 4J8 0.63km
-
GoodLife Fitness
75 Consumers Dr, Whitby, ON L1N 2C2 2.13km -
Crunch Fitness
1629 Victoria Street E, Whitby, ON L1N 9W4 3.02km -
fit4less
3500 Brock Street N, Unit 1, Whitby, ON L1R 3J4 3.45km
-
I.D.A. - Jerry's Drug Warehouse
223 Brock St N, Whitby, ON L1N 4N6 0.72km -
Shoppers Drug Mart
910 Dundas Street W, Whitby, ON L1P 1P7 2.27km -
Shoppers Drug Mart
1801 Dundas Street E, Whitby, ON L1N 2L3 2.55km
-
Domino's Pizza
Whitby, ON L1N 2J1 0.34km -
Pizza Pizza
315 Dundas Street E, Whitby, ON L1N 2J2 0.35km -
Papa's Pizza Land
300 Dundas Street E, Whitby, ON L1N 4B1 0.38km
-
Whitby Mall
1615 Dundas Street E, Whitby, ON L1N 7G3 2.03km -
Oshawa Centre
419 King Street W, Oshawa, ON L1J 2K5 4.56km -
Canadian Tire
155 Consumers Drive, Whitby, ON L1N 1C4 1.35km
-
Freshco
350 Brock Street S, Whitby, ON L1N 4K4 0.63km -
The Grocery Outlet
100 Sunray Street, Whitby, ON L1N 8Y3 1.72km -
Metro
70 Thickson Rd S, Whitby, ON L1N 7T2 1.76km
-
Liquor Control Board of Ontario
74 Thickson Road S, Whitby, ON L1N 7T2 1.84km -
LCBO
629 Victoria Street W, Whitby, ON L1N 0E4 2.47km -
LCBO
400 Gibb Street, Oshawa, ON L1J 0B2 4.77km
-
Gus Brown Buick GMC
1201 Dundas Street E, Whitby, ON L1N 2K6 1.13km -
Petro-Canada
1 Paisley Court, Whitby, ON L1N 9L2 1.33km -
Midway Nissan
1300 Dundas Street East, Whitby, ON L1N 2K5 1.36km
-
Landmark Cinemas
75 Consumers Drive, Whitby, ON L1N 9S2 2km -
Regent Theatre
50 King Street E, Oshawa, ON L1H 1B3 6.17km -
Cineplex Odeon
248 Kingston Road E, Ajax, ON L1S 1G1 6.31km
-
Whitby Public Library
405 Dundas Street W, Whitby, ON L1N 6A1 0.94km -
Whitby Public Library
701 Rossland Road E, Whitby, ON L1N 8Y9 2.27km -
Oshawa Public Library, McLaughlin Branch
65 Bagot Street, Oshawa, ON L1H 1N2 5.83km
-
Ontario Shores Centre for Mental Health Sciences
700 Gordon Street, Whitby, ON L1N 5S9 3.58km -
Lakeridge Health
1 Hospital Court, Oshawa, ON L1G 2B9 5.56km -
Lakeridge Health Ajax Pickering Hospital
580 Harwood Avenue S, Ajax, ON L1S 2J4 8.12km
-
Central Park
Michael Blvd, Whitby ON 1.78km -
Vanier Park
VANIER St, Whitby ON 2.58km -
Hobbs Park
28 Westport Dr, Whitby ON L1R 0J3 2.61km
-
Scotia Bank
309 Dundas St W, Whitby ON L1N 2M6 2.31km -
TD Canada Trust Branch and ATM
110 Taunton Rd W, Whitby ON L1R 3H8 4.45km -
TD Bank Financial Group
110 Taunton Rd W, Whitby ON L1R 3H8 4.46km
- 4 bath
- 4 bed
- 2000 sqft
39 Ingleborough Drive, Whitby, Ontario • L1N 8J7 • Blue Grass Meadows
- 4 bath
- 4 bed
- 2000 sqft
15 Bradford Court, Whitby, Ontario • L1N 0G6 • Blue Grass Meadows
- 3 bath
- 4 bed
- 2000 sqft
301 Kendalwood Road, Whitby, Ontario • L1N 2G2 • Blue Grass Meadows
- 4 bath
- 4 bed
- 2500 sqft
98 Frederick Street, Whitby, Ontario • L1N 3T4 • Blue Grass Meadows














