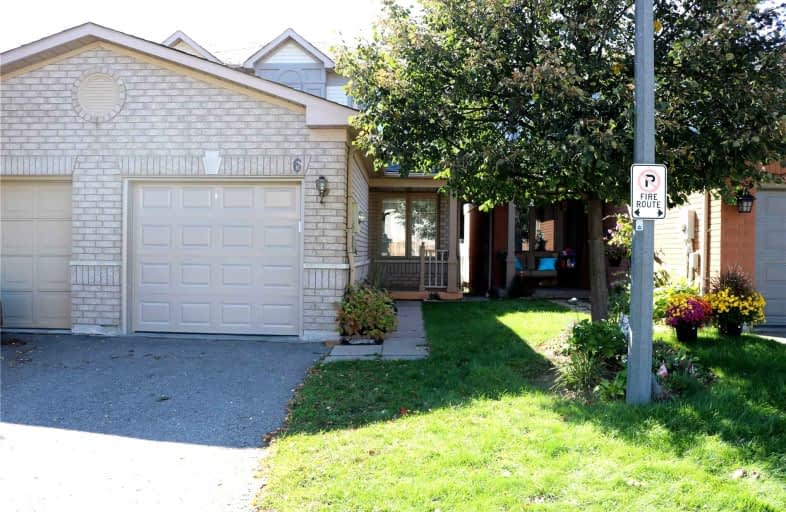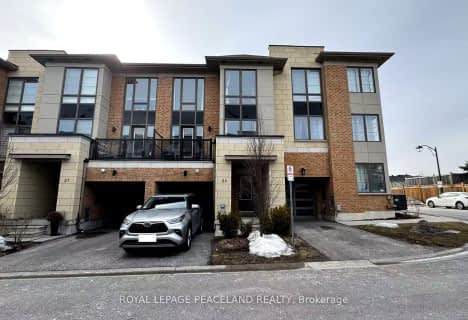
St Paul Catholic School
Elementary: Catholic
1.76 km
St Bernard Catholic School
Elementary: Catholic
1.46 km
Glen Dhu Public School
Elementary: Public
1.56 km
Sir Samuel Steele Public School
Elementary: Public
0.37 km
John Dryden Public School
Elementary: Public
0.36 km
St Mark the Evangelist Catholic School
Elementary: Catholic
0.14 km
Father Donald MacLellan Catholic Sec Sch Catholic School
Secondary: Catholic
2.19 km
Monsignor Paul Dwyer Catholic High School
Secondary: Catholic
2.32 km
R S Mclaughlin Collegiate and Vocational Institute
Secondary: Public
2.61 km
Anderson Collegiate and Vocational Institute
Secondary: Public
3.10 km
Father Leo J Austin Catholic Secondary School
Secondary: Catholic
1.35 km
Sinclair Secondary School
Secondary: Public
1.52 km








