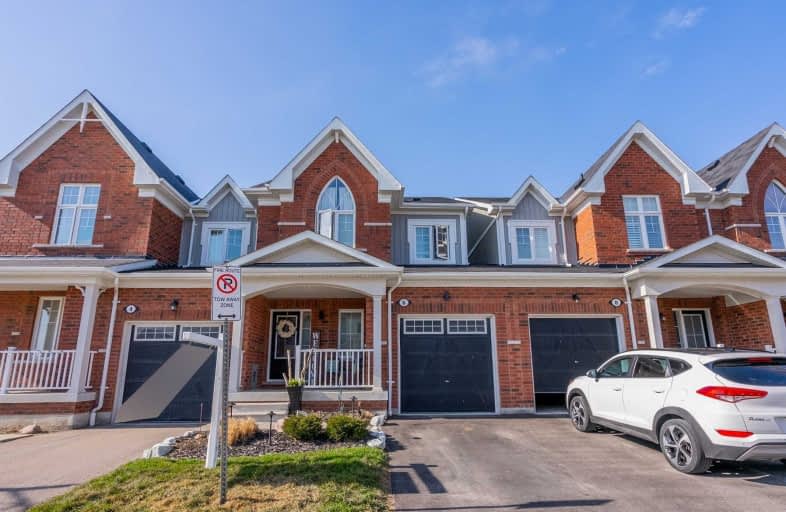
St Leo Catholic School
Elementary: Catholic
0.82 km
Meadowcrest Public School
Elementary: Public
2.11 km
St John Paull II Catholic Elementary School
Elementary: Catholic
1.21 km
Winchester Public School
Elementary: Public
1.12 km
Blair Ridge Public School
Elementary: Public
0.80 km
Brooklin Village Public School
Elementary: Public
0.62 km
Father Donald MacLellan Catholic Sec Sch Catholic School
Secondary: Catholic
7.74 km
ÉSC Saint-Charles-Garnier
Secondary: Catholic
5.89 km
Brooklin High School
Secondary: Public
1.54 km
All Saints Catholic Secondary School
Secondary: Catholic
8.49 km
Father Leo J Austin Catholic Secondary School
Secondary: Catholic
6.48 km
Sinclair Secondary School
Secondary: Public
5.59 km









