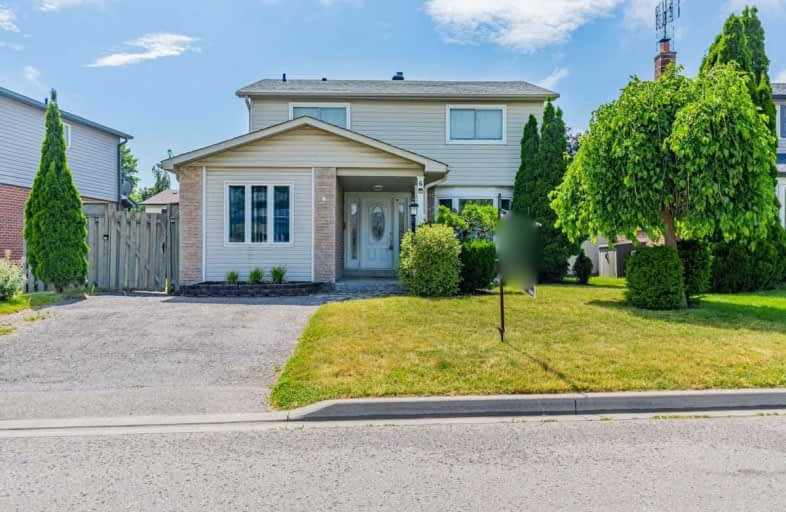Sold on Jun 28, 2021
Note: Property is not currently for sale or for rent.

-
Type: Detached
-
Style: 2-Storey
-
Lot Size: 50 x 97.8 Feet
-
Age: No Data
-
Taxes: $4,334 per year
-
Days on Site: 8 Days
-
Added: Jun 20, 2021 (1 week on market)
-
Updated:
-
Last Checked: 3 months ago
-
MLS®#: E5280687
-
Listed By: Royal lepage terrequity bespoke realty, brokerage
Lovely Detached In Highly Sought After West Lynde Creek! Perfectly Situated On Family Friendly Crt. (No Through Traffic) 4 Bed, 2 Bath, & Multiple Living Areas! Rare Recreation Rm With Gas Fireplace On Main Fl. Is Perfect 4 Huge Dinner Parties/Family Gatherings Or Oversized Family Lounge Room If You Prefer! Finished Basement For Gym, Kids Play Area, Home Offices. Fenced Yard Has Large Deck, Green Space, & Hot Tub. Close To Go, Parks, Schools, Highways, & More
Extras
All Appliances: Stove, Fridge, Dishwasher, Exhaust Range. Washer/Dryer. Corian Counters. Hwt (Rental). Backyard Deck With B/I Hot Tub. Garden Shed. A/C & Furnace (2020). Close To All Life's Conveniences. Private Driveway.
Property Details
Facts for 6 Kenton Court, Whitby
Status
Days on Market: 8
Last Status: Sold
Sold Date: Jun 28, 2021
Closed Date: Aug 23, 2021
Expiry Date: Nov 30, 2021
Sold Price: $810,000
Unavailable Date: Jun 28, 2021
Input Date: Jun 20, 2021
Prior LSC: Listing with no contract changes
Property
Status: Sale
Property Type: Detached
Style: 2-Storey
Area: Whitby
Community: Lynde Creek
Availability Date: 30-60/Tbd
Inside
Bedrooms: 4
Bathrooms: 2
Kitchens: 1
Rooms: 12
Den/Family Room: Yes
Air Conditioning: Central Air
Fireplace: Yes
Laundry Level: Lower
Washrooms: 2
Building
Basement: Finished
Heat Type: Forced Air
Heat Source: Gas
Exterior: Brick
Exterior: Vinyl Siding
Water Supply: Municipal
Special Designation: Unknown
Parking
Driveway: Private
Garage Type: None
Covered Parking Spaces: 2
Total Parking Spaces: 2
Fees
Tax Year: 2021
Tax Legal Description: P 112-1 Sec M928;Lt 112 Pl M928; Town Of Whitby
Taxes: $4,334
Highlights
Feature: Cul De Sac
Feature: Hospital
Feature: Park
Feature: Place Of Worship
Feature: Public Transit
Land
Cross Street: Michael Blvd/Kenton
Municipality District: Whitby
Fronting On: West
Pool: None
Sewer: Sewers
Lot Depth: 97.8 Feet
Lot Frontage: 50 Feet
Rooms
Room details for 6 Kenton Court, Whitby
| Type | Dimensions | Description |
|---|---|---|
| Living Main | 3.35 x 4.90 | Hardwood Floor, Picture Window, Formal Rm |
| Dining Main | 2.90 x 3.05 | Hardwood Floor, Bay Window, O/Looks Backyard |
| Kitchen Main | 3.20 x 3.25 | Renovated, W/O To Yard, Eat-In Kitchen |
| Family Main | 3.05 x 6.10 | Hardwood Floor, Gas Fireplace, Large Window |
| Bathroom Main | - | Tile Floor, 2 Pc Bath |
| Master 2nd | 3.45 x 5.51 | Hardwood Floor, Large Closet, Picture Window |
| 2nd Br 2nd | 3.23 x 3.68 | Hardwood Floor, Large Closet, Picture Window |
| 3rd Br 2nd | 2.84 x 3.71 | Hardwood Floor, Large Closet, Picture Window |
| 4th Br 2nd | 2.84 x 3.43 | Hardwood Floor, Large Closet, Picture Window |
| Rec Bsmt | 3.28 x 7.85 | Laminate, Gas Fireplace, Pot Lights |
| Laundry Bsmt | 5.33 x 5.56 | Concrete Floor, Window |
| XXXXXXXX | XXX XX, XXXX |
XXXX XXX XXXX |
$XXX,XXX |
| XXX XX, XXXX |
XXXXXX XXX XXXX |
$XXX,XXX | |
| XXXXXXXX | XXX XX, XXXX |
XXXX XXX XXXX |
$XXX,XXX |
| XXX XX, XXXX |
XXXXXX XXX XXXX |
$XXX,XXX | |
| XXXXXXXX | XXX XX, XXXX |
XXXXXXX XXX XXXX |
|
| XXX XX, XXXX |
XXXXXX XXX XXXX |
$XXX,XXX | |
| XXXXXXXX | XXX XX, XXXX |
XXXX XXX XXXX |
$XXX,XXX |
| XXX XX, XXXX |
XXXXXX XXX XXXX |
$XXX,XXX | |
| XXXXXXXX | XXX XX, XXXX |
XXXX XXX XXXX |
$XXX,XXX |
| XXX XX, XXXX |
XXXXXX XXX XXXX |
$XXX,XXX |
| XXXXXXXX XXXX | XXX XX, XXXX | $810,000 XXX XXXX |
| XXXXXXXX XXXXXX | XXX XX, XXXX | $699,000 XXX XXXX |
| XXXXXXXX XXXX | XXX XX, XXXX | $585,000 XXX XXXX |
| XXXXXXXX XXXXXX | XXX XX, XXXX | $599,000 XXX XXXX |
| XXXXXXXX XXXXXXX | XXX XX, XXXX | XXX XXXX |
| XXXXXXXX XXXXXX | XXX XX, XXXX | $599,000 XXX XXXX |
| XXXXXXXX XXXX | XXX XX, XXXX | $490,000 XXX XXXX |
| XXXXXXXX XXXXXX | XXX XX, XXXX | $449,900 XXX XXXX |
| XXXXXXXX XXXX | XXX XX, XXXX | $470,000 XXX XXXX |
| XXXXXXXX XXXXXX | XXX XX, XXXX | $439,900 XXX XXXX |

Earl A Fairman Public School
Elementary: PublicSt John the Evangelist Catholic School
Elementary: CatholicSt Marguerite d'Youville Catholic School
Elementary: CatholicWest Lynde Public School
Elementary: PublicColonel J E Farewell Public School
Elementary: PublicWhitby Shores P.S. Public School
Elementary: PublicÉSC Saint-Charles-Garnier
Secondary: CatholicHenry Street High School
Secondary: PublicAll Saints Catholic Secondary School
Secondary: CatholicAnderson Collegiate and Vocational Institute
Secondary: PublicFather Leo J Austin Catholic Secondary School
Secondary: CatholicDonald A Wilson Secondary School
Secondary: Public- 3 bath
- 4 bed
118 Crawforth Street, Whitby, Ontario • L1N 3S3 • Blue Grass Meadows
- 4 bath
- 4 bed
314 Pitt Street West, Whitby, Ontario • L1N 1L1 • Downtown Whitby




