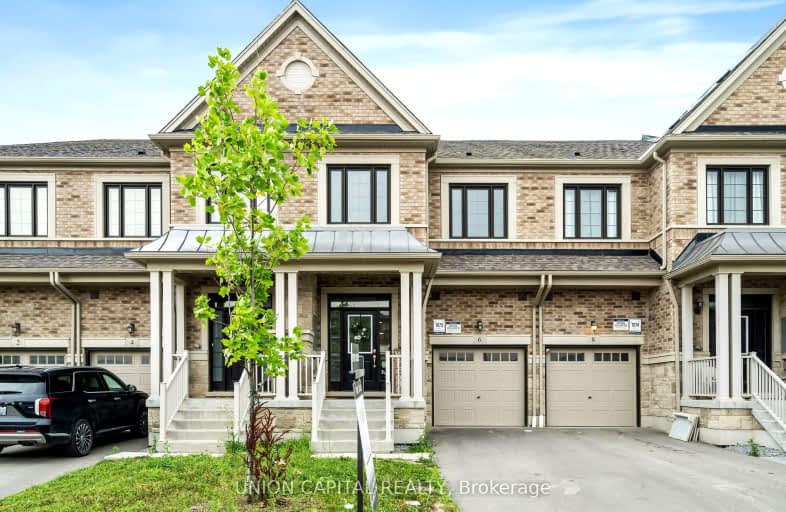Car-Dependent
- Almost all errands require a car.
1
/100
Some Transit
- Most errands require a car.
34
/100
Somewhat Bikeable
- Almost all errands require a car.
23
/100

All Saints Elementary Catholic School
Elementary: Catholic
1.78 km
Colonel J E Farewell Public School
Elementary: Public
1.99 km
St Luke the Evangelist Catholic School
Elementary: Catholic
1.39 km
Jack Miner Public School
Elementary: Public
2.19 km
Captain Michael VandenBos Public School
Elementary: Public
1.33 km
Williamsburg Public School
Elementary: Public
0.88 km
ÉSC Saint-Charles-Garnier
Secondary: Catholic
2.98 km
Henry Street High School
Secondary: Public
4.50 km
All Saints Catholic Secondary School
Secondary: Catholic
1.73 km
Donald A Wilson Secondary School
Secondary: Public
1.85 km
Notre Dame Catholic Secondary School
Secondary: Catholic
3.82 km
J Clarke Richardson Collegiate
Secondary: Public
3.79 km
-
Country Lane Park
Whitby ON 1.4km -
Whitby Soccer Dome
695 ROSSLAND Rd W, Whitby ON 1.89km -
E. A. Fairman park
3.24km
-
TD Bank Financial Group
3050 Garden St (at Rossland Rd), Whitby ON L1R 2G7 3.52km -
BMO Bank of Montreal
1991 Salem Rd N, Ajax ON L1T 0J9 3.54km -
RBC Royal Bank
714 Rossland Rd E (Garden), Whitby ON L1N 9L3 3.78km














