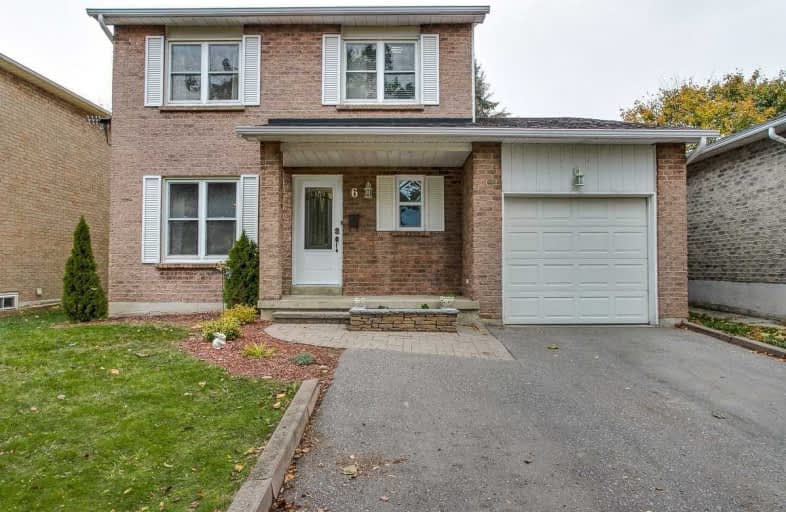
3D Walkthrough

Earl A Fairman Public School
Elementary: Public
1.05 km
ÉÉC Jean-Paul II
Elementary: Catholic
1.35 km
C E Broughton Public School
Elementary: Public
0.98 km
Sir William Stephenson Public School
Elementary: Public
1.77 km
Pringle Creek Public School
Elementary: Public
1.13 km
Julie Payette
Elementary: Public
0.27 km
Henry Street High School
Secondary: Public
1.42 km
All Saints Catholic Secondary School
Secondary: Catholic
2.43 km
Anderson Collegiate and Vocational Institute
Secondary: Public
1.17 km
Father Leo J Austin Catholic Secondary School
Secondary: Catholic
3.03 km
Donald A Wilson Secondary School
Secondary: Public
2.31 km
Sinclair Secondary School
Secondary: Public
3.91 km




