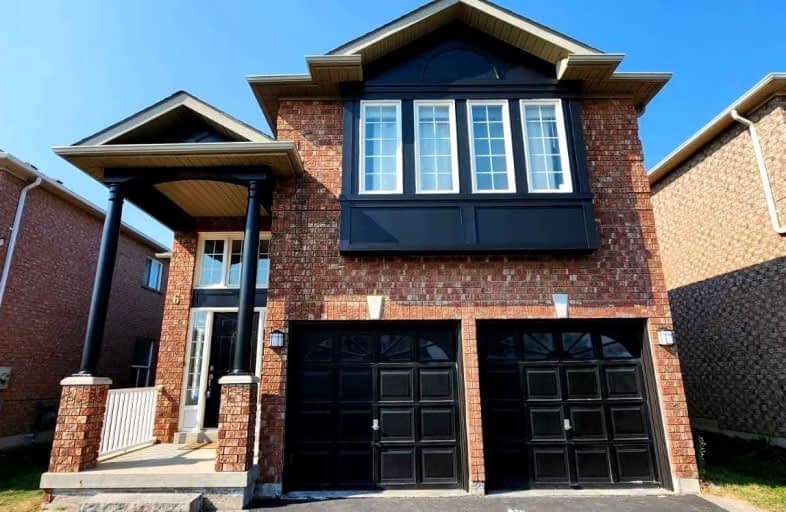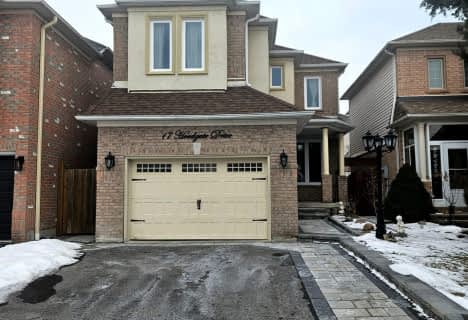
ÉIC Saint-Charles-Garnier
Elementary: Catholic
0.57 km
Ormiston Public School
Elementary: Public
1.82 km
Fallingbrook Public School
Elementary: Public
1.77 km
St Matthew the Evangelist Catholic School
Elementary: Catholic
2.02 km
Jack Miner Public School
Elementary: Public
1.66 km
Robert Munsch Public School
Elementary: Public
0.26 km
ÉSC Saint-Charles-Garnier
Secondary: Catholic
0.58 km
Brooklin High School
Secondary: Public
4.80 km
All Saints Catholic Secondary School
Secondary: Catholic
3.11 km
Father Leo J Austin Catholic Secondary School
Secondary: Catholic
2.14 km
Donald A Wilson Secondary School
Secondary: Public
3.30 km
Sinclair Secondary School
Secondary: Public
1.66 km






