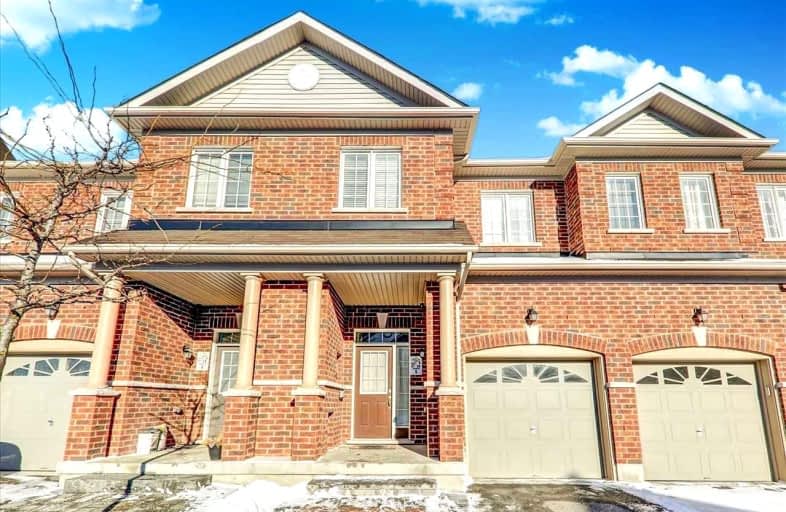Somewhat Walkable
- Some errands can be accomplished on foot.
63
/100
Some Transit
- Most errands require a car.
33
/100
Somewhat Bikeable
- Most errands require a car.
38
/100

St Leo Catholic School
Elementary: Catholic
1.61 km
Meadowcrest Public School
Elementary: Public
0.91 km
St Bridget Catholic School
Elementary: Catholic
1.78 km
Winchester Public School
Elementary: Public
1.29 km
Brooklin Village Public School
Elementary: Public
2.20 km
Chris Hadfield P.S. (Elementary)
Elementary: Public
1.59 km
ÉSC Saint-Charles-Garnier
Secondary: Catholic
3.70 km
Brooklin High School
Secondary: Public
1.67 km
All Saints Catholic Secondary School
Secondary: Catholic
6.24 km
Father Leo J Austin Catholic Secondary School
Secondary: Catholic
4.67 km
Donald A Wilson Secondary School
Secondary: Public
6.44 km
Sinclair Secondary School
Secondary: Public
3.81 km
-
Carson Park
Brooklin ON 1.56km -
Cochrane Street Off Leash Dog Park
2.05km -
Cachet Park
140 Cachet Blvd, Whitby ON 2.25km
-
RBC Royal Bank
480 Taunton Rd E (Baldwin), Whitby ON L1N 5R5 3.88km -
RBC Royal Bank
714 Rossland Rd E (Garden), Whitby ON L1N 9L3 5.84km -
Banque Nationale du Canada
575 Thornton Rd N, Oshawa ON L1J 8L5 6.69km




