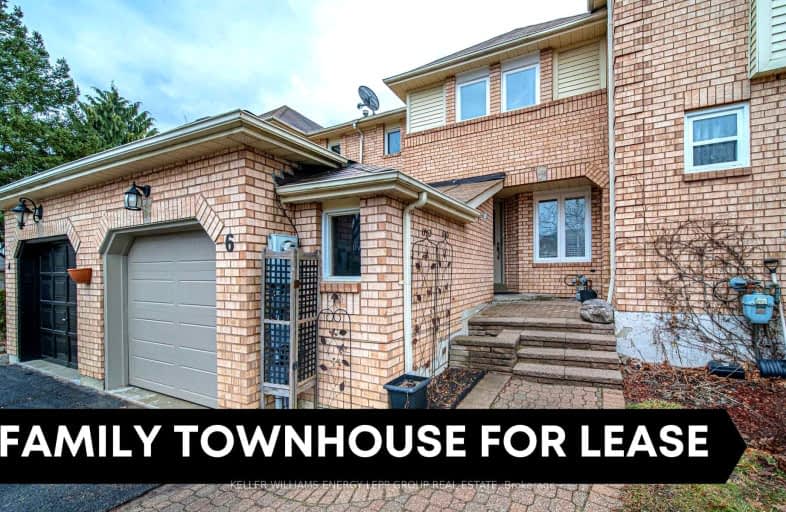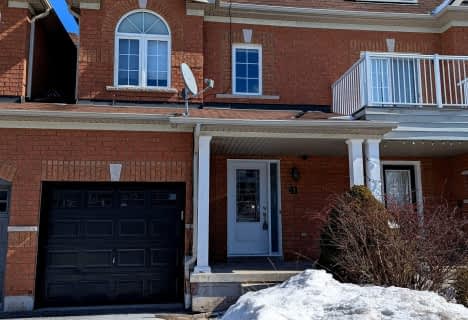Car-Dependent
- Most errands require a car.
35
/100
Some Transit
- Most errands require a car.
43
/100
Bikeable
- Some errands can be accomplished on bike.
67
/100

St Bernard Catholic School
Elementary: Catholic
1.40 km
Ormiston Public School
Elementary: Public
1.38 km
St Matthew the Evangelist Catholic School
Elementary: Catholic
1.23 km
Glen Dhu Public School
Elementary: Public
0.74 km
Pringle Creek Public School
Elementary: Public
0.92 km
Julie Payette
Elementary: Public
1.46 km
ÉSC Saint-Charles-Garnier
Secondary: Catholic
2.64 km
Henry Street High School
Secondary: Public
2.94 km
Anderson Collegiate and Vocational Institute
Secondary: Public
1.61 km
Father Leo J Austin Catholic Secondary School
Secondary: Catholic
1.47 km
Donald A Wilson Secondary School
Secondary: Public
2.26 km
Sinclair Secondary School
Secondary: Public
2.36 km
-
Fallingbrook Park
0.71km -
Whitby Soccer Dome
Whitby ON 2.32km -
Country Lane Park
Whitby ON 2.59km
-
RBC Royal Bank
714 Rossland Rd E (Garden), Whitby ON L1N 9L3 0.22km -
CIBC
101 Brock St N, Whitby ON L1N 4H3 2.08km -
CIBC Cash Dispenser
3930 Brock St N, Whitby ON L1R 3E1 2.4km












