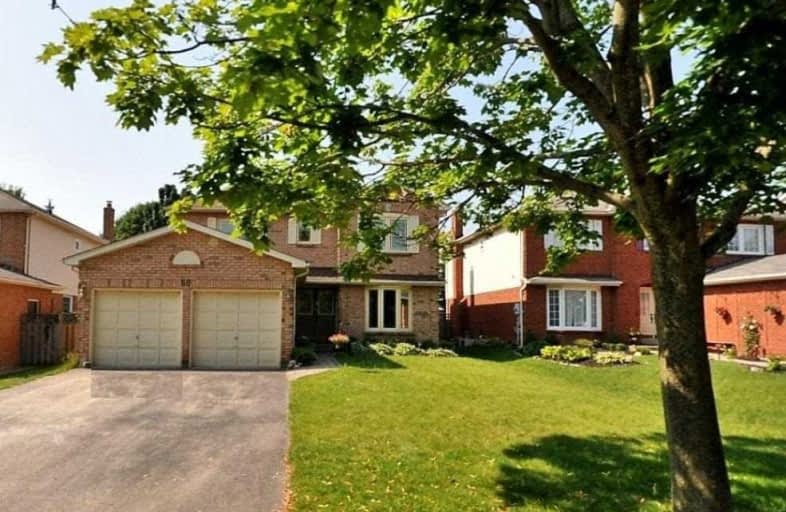Sold on Jan 30, 2020
Note: Property is not currently for sale or for rent.

-
Type: Detached
-
Style: 2-Storey
-
Lot Size: 50.2 x 118.11 Feet
-
Age: No Data
-
Taxes: $5,764 per year
-
Days on Site: 1 Days
-
Added: Jan 29, 2020 (1 day on market)
-
Updated:
-
Last Checked: 3 months ago
-
MLS®#: E4678255
-
Listed By: Re/max hallmark first group realty ltd., brokerage
Welcome To The Heart Of The Sought-After Fallingbrook Community. This 4 Bedroom, 2,300 Sq.Ft. Home Is Wonderfully Laid Out With Conveniences Including A Huge Master; Main Floor Laundry, Direct Garage Access, And A Finished Basement, Including A Full Bathroom. Situated On A 50' By 118' Lot With Parking For 4 Cars In The Driveway And No Sidewalk. A Short Walk To Highly-Rated Schools -Including Glen Dhu.
Extras
Includes All Existing Appliances, Light Fixtures And Window Coverings; Gazebo; Above Ground Pool And Equipment. A Perfect Family Home, Surrounded By Parks, Trails; Close To Big Box Stores And Great Restaurants.
Property Details
Facts for 60 Fifewood Crescent, Whitby
Status
Days on Market: 1
Last Status: Sold
Sold Date: Jan 30, 2020
Closed Date: Mar 31, 2020
Expiry Date: Apr 29, 2020
Sold Price: $702,000
Unavailable Date: Jan 30, 2020
Input Date: Jan 29, 2020
Property
Status: Sale
Property Type: Detached
Style: 2-Storey
Area: Whitby
Community: Pringle Creek
Availability Date: 30/60/Tba
Inside
Bedrooms: 4
Bathrooms: 4
Kitchens: 1
Rooms: 9
Den/Family Room: Yes
Air Conditioning: Central Air
Fireplace: Yes
Laundry Level: Main
Washrooms: 4
Building
Basement: Finished
Heat Type: Forced Air
Heat Source: Gas
Exterior: Brick
Water Supply: Municipal
Special Designation: Unknown
Parking
Driveway: Private
Garage Spaces: 2
Garage Type: Attached
Covered Parking Spaces: 4
Total Parking Spaces: 6
Fees
Tax Year: 2019
Tax Legal Description: Pcl 16-1 Sec 40M1445; Lt 16 Pl 40M1445 ; Town Of W
Taxes: $5,764
Land
Cross Street: Fallingbrook And Bas
Municipality District: Whitby
Fronting On: South
Pool: Abv Grnd
Sewer: Sewers
Lot Depth: 118.11 Feet
Lot Frontage: 50.2 Feet
Additional Media
- Virtual Tour: https://tours.homesinfocus.ca/1525162?idx=1
Rooms
Room details for 60 Fifewood Crescent, Whitby
| Type | Dimensions | Description |
|---|---|---|
| Kitchen Main | 2.70 x 3.34 | O/Looks Backyard, Stainless Steel Appl, Vinyl Floor |
| Breakfast Main | 3.60 x 3.10 | W/O To Yard, Vinyl Floor |
| Family Main | 5.10 x 3.26 | Sunken Room, California Shutters, Broadloom |
| Living Main | 5.10 x 3.40 | French Doors, Broadloom |
| Dining Main | 4.50 x 3.80 | Broadloom |
| Master 2nd | 7.75 x 3.40 | 4 Pc Ensuite, W/I Closet, Broadloom |
| 2nd Br 2nd | 4.37 x 3.30 | Double Closet, Broadloom |
| 3rd Br 2nd | 4.56 x 3.30 | Broadloom |
| 4th Br 2nd | 3.00 x 2.90 | Broadloom |
| Den Bsmt | 3.90 x 3.30 | Semi Ensuite, Broadloom |
| Rec Bsmt | 10.30 x 3.30 | Broadloom |
| XXXXXXXX | XXX XX, XXXX |
XXXX XXX XXXX |
$XXX,XXX |
| XXX XX, XXXX |
XXXXXX XXX XXXX |
$XXX,XXX |
| XXXXXXXX XXXX | XXX XX, XXXX | $702,000 XXX XXXX |
| XXXXXXXX XXXXXX | XXX XX, XXXX | $669,000 XXX XXXX |

St Bernard Catholic School
Elementary: CatholicOrmiston Public School
Elementary: PublicFallingbrook Public School
Elementary: PublicSt Matthew the Evangelist Catholic School
Elementary: CatholicGlen Dhu Public School
Elementary: PublicPringle Creek Public School
Elementary: PublicÉSC Saint-Charles-Garnier
Secondary: CatholicAll Saints Catholic Secondary School
Secondary: CatholicAnderson Collegiate and Vocational Institute
Secondary: PublicFather Leo J Austin Catholic Secondary School
Secondary: CatholicDonald A Wilson Secondary School
Secondary: PublicSinclair Secondary School
Secondary: Public- 2 bath
- 4 bed
- 1100 sqft
72 Thickson Road, Whitby, Ontario • L1N 3P9 • Blue Grass Meadows



