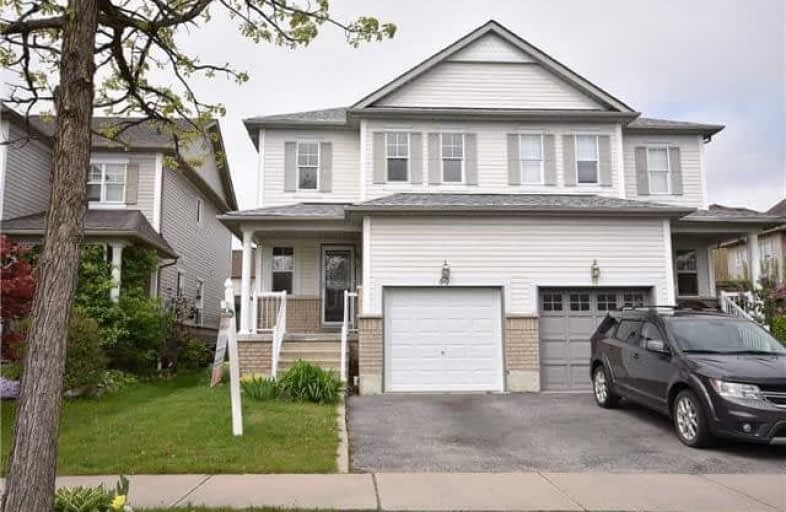Sold on Aug 14, 2017
Note: Property is not currently for sale or for rent.

-
Type: Semi-Detached
-
Style: 2-Storey
-
Lot Size: 24.61 x 115.75 Feet
-
Age: No Data
-
Taxes: $3,388 per year
-
Days on Site: 35 Days
-
Added: Sep 07, 2019 (1 month on market)
-
Updated:
-
Last Checked: 1 month ago
-
MLS®#: E3868044
-
Listed By: Re/max rouge river realty ltd., brokerage
Ready To Move In ? This 3 Bed 2 Bath Semi-Detached 1 Owner Home Is All Fresh And Ready To Greet You! Preferred Pringle Creek Offers All Amenities You Need And Walkable At That! Freshly Painted Thru-Out,New Shingles,New Garage Door,New Broadloom All Last Month! Basement Features A Gas Fireplace And R/In Bathroom Create Your Own Rec Room! Big Yard With Shed,Deck And N/G Gas S/S Bbq! Don't Miss This Terrific Opportunity ! Make Your Offer Today No Line Ups :)
Extras
Stainless Fridge,Gas Range,Microwave. Dishwasher,All Lights And Fans,Gas Fireplace,Garden Shed,S/S Bbq. Hwt Is Rental
Property Details
Facts for 60 Foothill Street, Whitby
Status
Days on Market: 35
Last Status: Sold
Sold Date: Aug 14, 2017
Closed Date: Sep 14, 2017
Expiry Date: Sep 30, 2017
Sold Price: $478,000
Unavailable Date: Aug 14, 2017
Input Date: Jul 10, 2017
Property
Status: Sale
Property Type: Semi-Detached
Style: 2-Storey
Area: Whitby
Community: Pringle Creek
Availability Date: 30-60 Tba
Inside
Bedrooms: 3
Bathrooms: 2
Kitchens: 1
Rooms: 6
Den/Family Room: No
Air Conditioning: Central Air
Fireplace: Yes
Laundry Level: Lower
Washrooms: 2
Building
Basement: Full
Basement 2: Unfinished
Heat Type: Forced Air
Heat Source: Gas
Exterior: Alum Siding
Exterior: Brick
Water Supply: Municipal
Special Designation: Unknown
Other Structures: Garden Shed
Parking
Driveway: Private
Garage Spaces: 1
Garage Type: Built-In
Covered Parking Spaces: 2
Total Parking Spaces: 3
Fees
Tax Year: 2016
Tax Legal Description: Pt Lt 75,Plan 40M1995,Pt Lt 3 40R19957
Taxes: $3,388
Land
Cross Street: Rossland And Garden
Municipality District: Whitby
Fronting On: West
Parcel Number: 265520241
Pool: None
Sewer: Sewers
Lot Depth: 115.75 Feet
Lot Frontage: 24.61 Feet
Lot Irregularities: S/T Right As In Lt957
Additional Media
- Virtual Tour: http://www.realestateshows.com/show.php?id=1365712&flash=no
Rooms
Room details for 60 Foothill Street, Whitby
| Type | Dimensions | Description |
|---|---|---|
| Living Main | 3.21 x 4.54 | Broadloom, O/Looks Backyard |
| Kitchen Main | 2.60 x 3.41 | Ceramic Floor, B/I Microwave, B/I Dishwasher |
| Breakfast Main | 2.60 x 2.80 | Ceramic Floor, O/Looks Backyard, W/O To Deck |
| Master 2nd | 3.15 x 4.55 | Broadloom, W/I Closet, 4 Pc Ensuite |
| 2nd Br 2nd | 2.55 x 3.73 | Broadloom, W/I Closet, Ceiling Fan |
| 3rd Br 2nd | 2.87 x 3.74 | Broadloom, Ceiling Fan |
| XXXXXXXX | XXX XX, XXXX |
XXXX XXX XXXX |
$XXX,XXX |
| XXX XX, XXXX |
XXXXXX XXX XXXX |
$XXX,XXX | |
| XXXXXXXX | XXX XX, XXXX |
XXXXXXX XXX XXXX |
|
| XXX XX, XXXX |
XXXXXX XXX XXXX |
$XXX,XXX |
| XXXXXXXX XXXX | XXX XX, XXXX | $478,000 XXX XXXX |
| XXXXXXXX XXXXXX | XXX XX, XXXX | $499,900 XXX XXXX |
| XXXXXXXX XXXXXXX | XXX XX, XXXX | XXX XXXX |
| XXXXXXXX XXXXXX | XXX XX, XXXX | $519,000 XXX XXXX |

St Bernard Catholic School
Elementary: CatholicOrmiston Public School
Elementary: PublicFallingbrook Public School
Elementary: PublicSt Matthew the Evangelist Catholic School
Elementary: CatholicGlen Dhu Public School
Elementary: PublicJack Miner Public School
Elementary: PublicÉSC Saint-Charles-Garnier
Secondary: CatholicAll Saints Catholic Secondary School
Secondary: CatholicAnderson Collegiate and Vocational Institute
Secondary: PublicFather Leo J Austin Catholic Secondary School
Secondary: CatholicDonald A Wilson Secondary School
Secondary: PublicSinclair Secondary School
Secondary: Public

