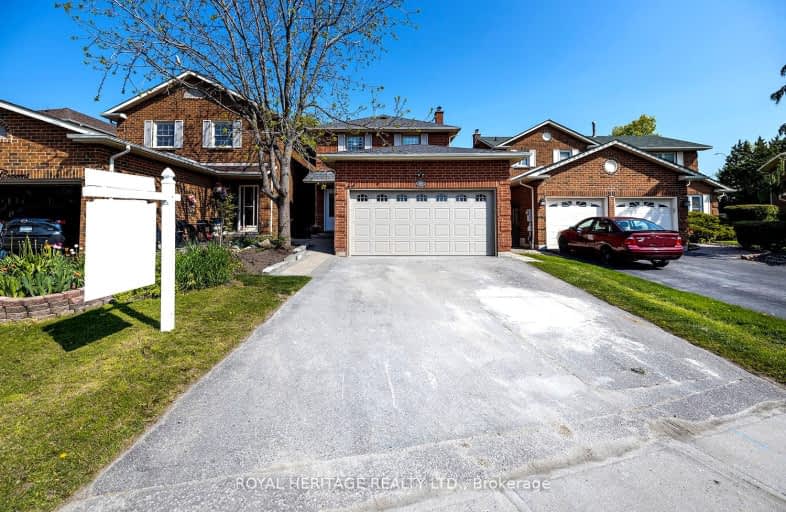
Car-Dependent
- Most errands require a car.
Some Transit
- Most errands require a car.
Bikeable
- Some errands can be accomplished on bike.

Earl A Fairman Public School
Elementary: PublicC E Broughton Public School
Elementary: PublicSt Matthew the Evangelist Catholic School
Elementary: CatholicGlen Dhu Public School
Elementary: PublicPringle Creek Public School
Elementary: PublicJulie Payette
Elementary: PublicHenry Street High School
Secondary: PublicAll Saints Catholic Secondary School
Secondary: CatholicAnderson Collegiate and Vocational Institute
Secondary: PublicFather Leo J Austin Catholic Secondary School
Secondary: CatholicDonald A Wilson Secondary School
Secondary: PublicSinclair Secondary School
Secondary: Public-
Laurel Inn
New Road, Robin Hoods Bay, Whitby YO22 4SE 5514.16km -
Charley Ronick's Pub & Restaurant
3050 Garden Street, Whitby, ON L1R 2G7 0.82km -
Oh Bombay - Whitby
3100 Brock Street N, Unit A & B, Whitby, ON L1R 3J7 1.21km
-
Palgong Tea
605 Brock Street N, Unit 14, Whitby, ON L1N 8R2 0.9km -
Markcol
106-3050 Garden Street, Whitby, ON L1R 2G6 0.78km -
Tim Hortons
516 Brock Street N, Whitby, ON L1N 4J2 0.99km
-
I.D.A. - Jerry's Drug Warehouse
223 Brock St N, Whitby, ON L1N 4N6 1.33km -
Shoppers Drug Mart
910 Dundas Street W, Whitby, ON L1P 1P7 2.73km -
Shoppers Drug Mart
1801 Dundas Street E, Whitby, ON L1N 2L3 2.86km
-
Mariondale Fisheries
Mariondale Cottage, Albion Road, Robin Hoods Bay, Whitby YO22 4SW 5514.31km -
Eskdale Fisheries
159 Coach Road, Sleights, Whitby YO22 5EH 5505.51km -
Wayfarer Restaurant
Station Road, Whitby YO22 4RL 5514.04km
-
Whitby Mall
1615 Dundas Street E, Whitby, ON L1N 7G3 2.5km -
Oshawa Centre
419 King Street West, Oshawa, ON L1J 2K5 4.73km -
The Brick Outlet
1540 Dundas St E, Whitby, ON L1N 2K7 2.1km
-
Freshco
350 Brock Street S, Whitby, ON L1N 4K4 1.95km -
Metro
70 Thickson Rd S, Whitby, ON L1N 7T2 2.29km -
Sobeys
1615 Dundas Street E, Whitby, ON L1N 2L1 2.41km
-
Liquor Control Board of Ontario
15 Thickson Road N, Whitby, ON L1N 8W7 2.19km -
LCBO
629 Victoria Street W, Whitby, ON L1N 0E4 3.92km -
LCBO
400 Gibb Street, Oshawa, ON L1J 0B2 5.08km
-
Shine Auto Service
Whitby, ON M2J 1L4 0.52km -
Carwash Central
800 Brock Street North, Whitby, ON L1N 4J5 0.83km -
Gus Brown Buick GMC
1201 Dundas Street E, Whitby, ON L1N 2K6 1.72km
-
Landmark Cinemas
75 Consumers Drive, Whitby, ON L1N 9S2 3.39km -
Regent Theatre
50 King Street E, Oshawa, ON L1H 1B3 6.17km -
Cineplex Odeon
248 Kingston Road E, Ajax, ON L1S 1G1 6.61km
-
Whitby Public Library
701 Rossland Road E, Whitby, ON L1N 8Y9 0.64km -
Whitby Public Library
405 Dundas Street W, Whitby, ON L1N 6A1 1.84km -
Oshawa Public Library, McLaughlin Branch
65 Bagot Street, Oshawa, ON L1H 1N2 5.91km
-
Ontario Shores Centre for Mental Health Sciences
700 Gordon Street, Whitby, ON L1N 5S9 5.1km -
Lakeridge Health
1 Hospital Court, Oshawa, ON L1G 2B9 5.47km -
Lakeridge Health Ajax Pickering Hospital
580 Harwood Avenue S, Ajax, ON L1S 2J4 8.9km
-
Fallingbrook Park
1.2km -
Ormiston Park
Whitby ON 1.76km -
Whitby Soccer Dome
Whitby ON 2.14km
-
RBC Royal Bank
714 Rossland Rd E (Garden), Whitby ON L1N 9L3 0.73km -
CIBC
3050 Garden St (Rossland Rd E), Whitby ON L1R 2G7 0.79km -
RBC Royal Bank
307 Brock St S, Whitby ON L1N 4K3 1.85km
- 4 bath
- 4 bed
- 2000 sqft
39 Ingleborough Drive, Whitby, Ontario • L1N 8J7 • Blue Grass Meadows













