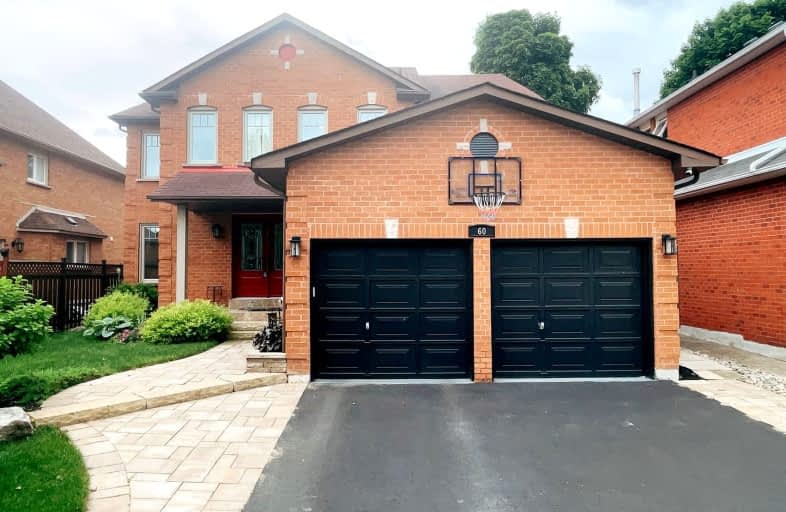Somewhat Walkable
- Some errands can be accomplished on foot.
Some Transit
- Most errands require a car.
Somewhat Bikeable
- Most errands require a car.

ÉIC Saint-Charles-Garnier
Elementary: CatholicSt Bernard Catholic School
Elementary: CatholicOrmiston Public School
Elementary: PublicFallingbrook Public School
Elementary: PublicSt Matthew the Evangelist Catholic School
Elementary: CatholicJack Miner Public School
Elementary: PublicÉSC Saint-Charles-Garnier
Secondary: CatholicAll Saints Catholic Secondary School
Secondary: CatholicAnderson Collegiate and Vocational Institute
Secondary: PublicFather Leo J Austin Catholic Secondary School
Secondary: CatholicDonald A Wilson Secondary School
Secondary: PublicSinclair Secondary School
Secondary: Public-
Folkstone Park
444 McKinney Dr (at Robert Attersley Dr E), Whitby ON 1.22km -
Darren Park
75 Darren Ave, Whitby ON 1.64km -
Country Lane Park
Whitby ON 1.8km
-
TD Bank Financial Group
110 Taunton Rd W, Whitby ON L1R 3H8 0.74km -
TD Canada Trust Branch and ATM
3050 Garden St, Whitby ON L1R 2G7 1.39km -
RBC Royal Bank
714 Rossland Rd E (Garden), Whitby ON L1N 9L3 1.64km
- 4 bath
- 4 bed
- 2000 sqft
25 Christine Elliott Avenue, Whitby, Ontario • L1P 0B8 • Rural Whitby
- 3 bath
- 4 bed
Main -15 Robert Attersley Drive East, Whitby, Ontario • L1R 3E3 • Taunton North














